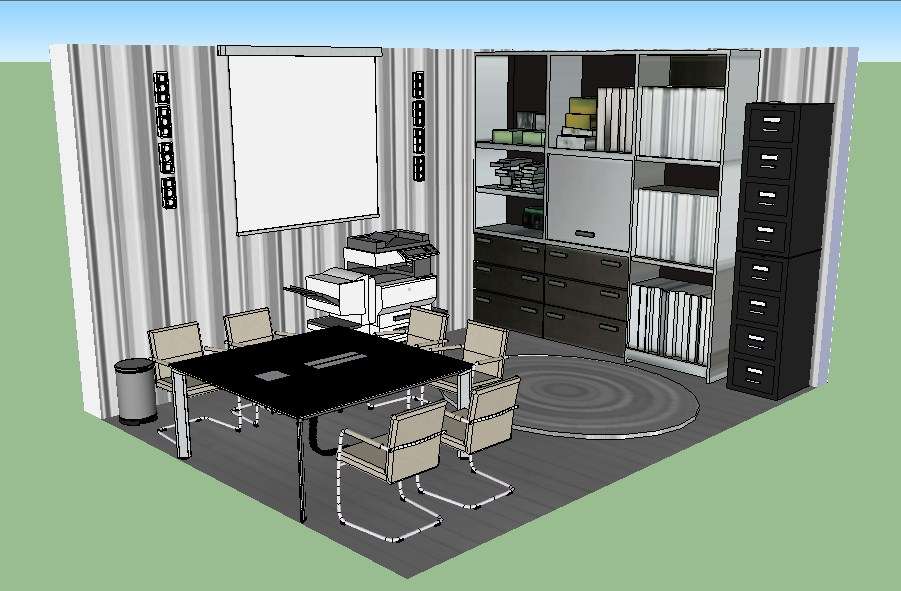
Office cabin 3d interior, plan and furniture layout cad drawing details that includes a detailed view of table and chair view, colors details, hatching details, book cabinet details, wardrobe and cabinet view, ceiling interior details and much more of office cabin details.