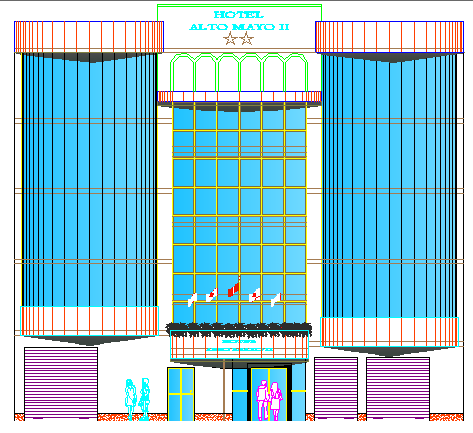
Main Elevation of Multi-Flooring Hotel Architecture Design dwg file. Main Elevation of Multi-Flooring Hotel Architecture Design that includes entry gate, name hoarding, flag view, wall design, doors and windows, human blocks and much more of hotel design.