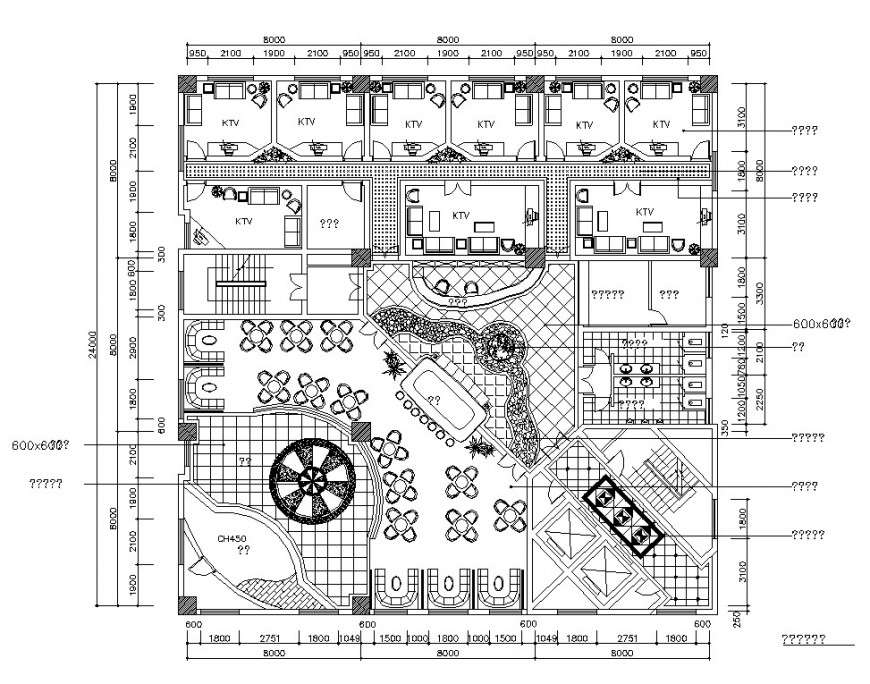Hotel building plan structural detail CAD construction layout file in autocad format
Description
Hotel building plan structural detail CAD construction layout file in autocad format, rooms detail, wall and flooring detail, dimension detail, dining area detail, furniture detail, door and window detail, sofa-set detail, TV unit detail, table and chair detail, not to scale drawing, staircase detail, floor level detail, sanitary toilet area detail, lobby area detail, etc.

