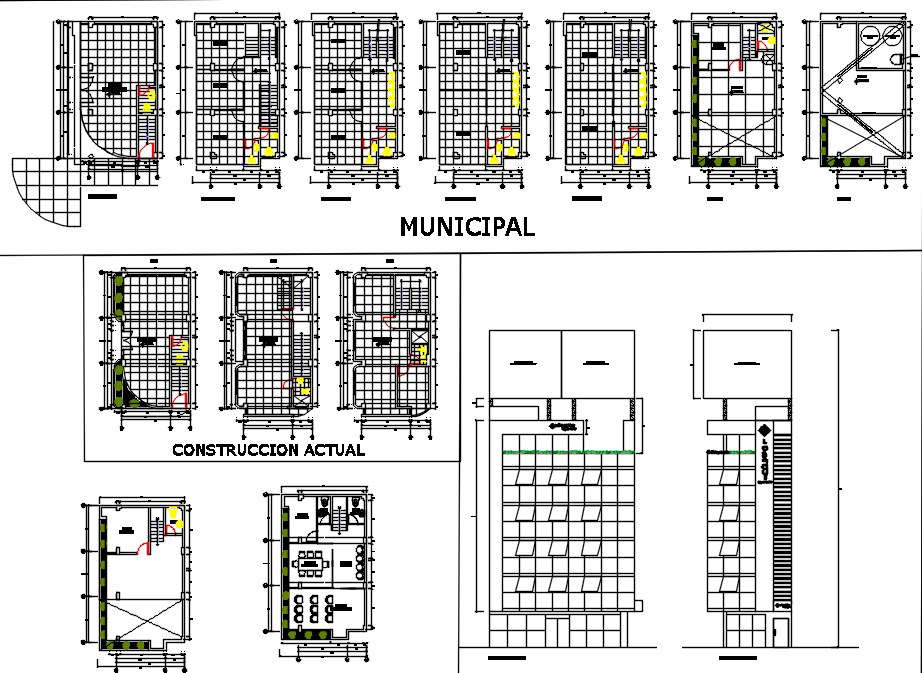Economi offices building.
Description
Economi offices building drawing file is here.municipal building with current construction plan , front elevation and lateral elevation view,with deatail like waiting room ,training room , staircase , toilet ect.

