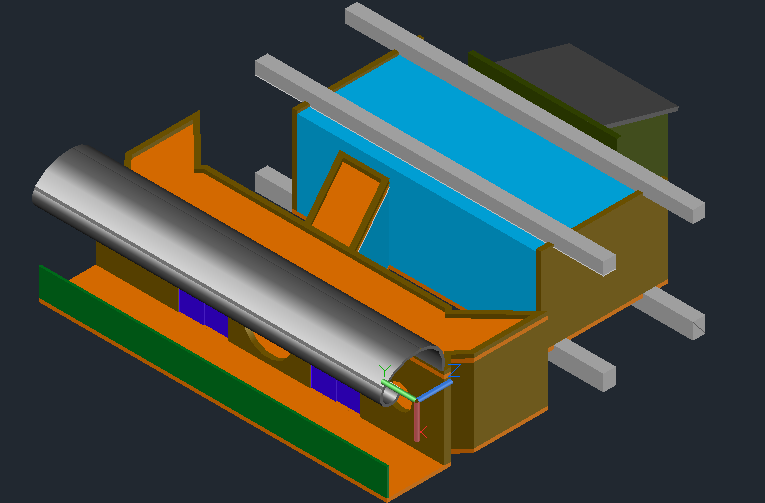3D Design of Wall Construction Elevation dwg file
Description
3D Design of Wall Construction Elevation dwg file.
3D Design of Wall Construction Elevation here you can find top view with wall construction details, column and beam details and much more of wall construction design.

