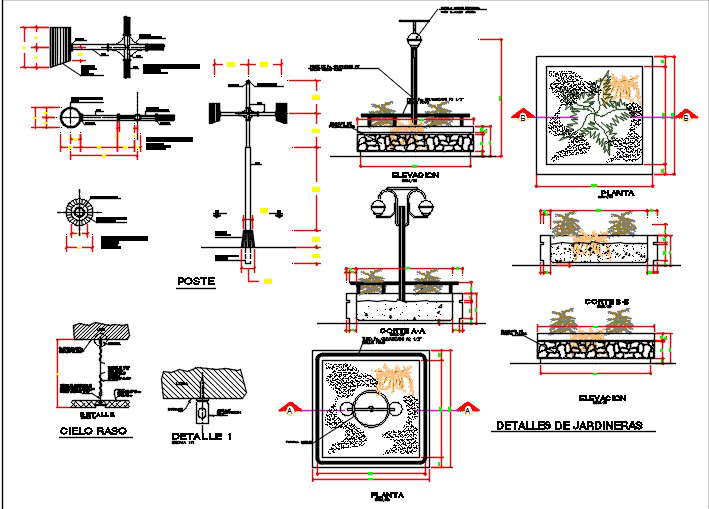Different types of lighting installation detail.
Description
Different types of lighting installation detail. Lighting installation detail with plan, section and elevation including all description, detailing, dimension.including also plant court detail.

