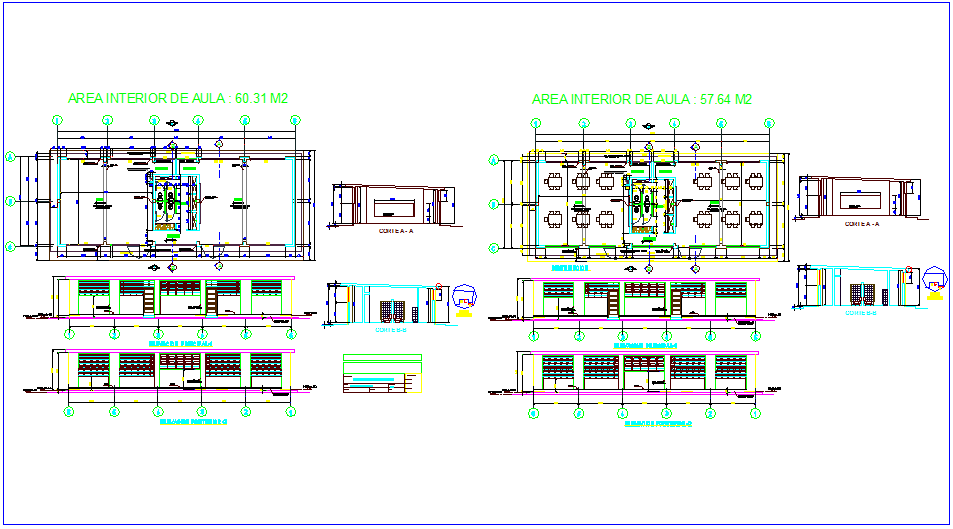Interior view of class room design dwg file
Description
Interior view of class room design dwg file with view of plan view with class room view with board,wall slate view,polished and brushed cement plant and door and window view,Venetian floor view and elevation view.

