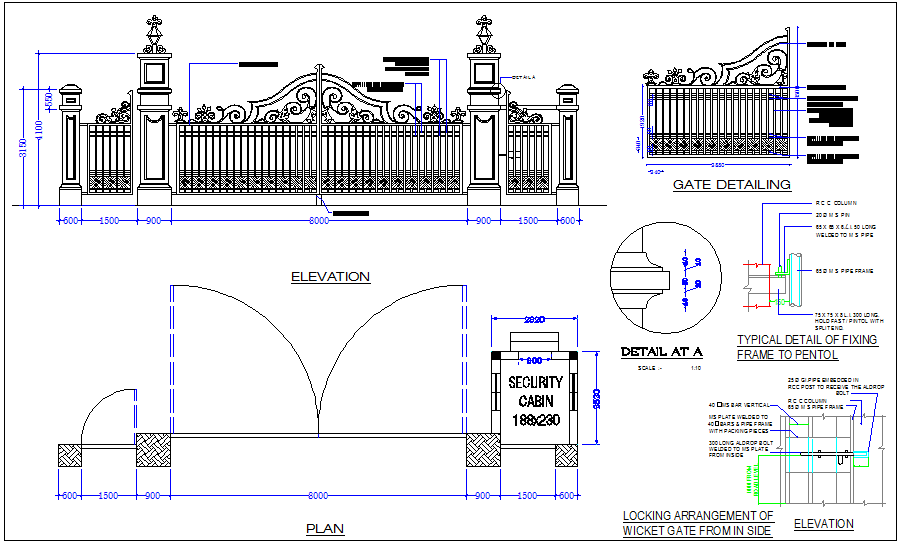
Gate design view with elevation and plan view with detailing dwg file with view of plan and elevation view of gate with designer column view with lamp and M.S pipe frame view,bar view with designer flower shaped cast view of bar,monkey tail bolt view in lower side and elevation view with detailing and dimension.