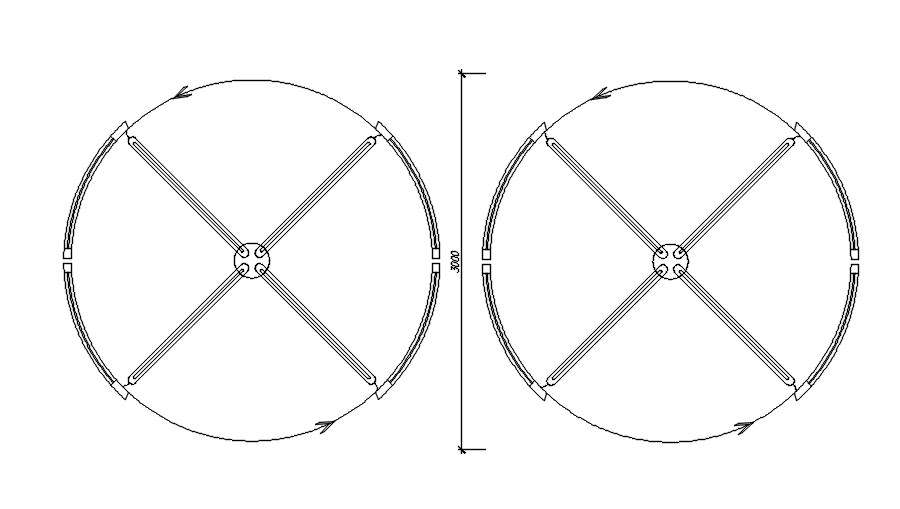
This Architectural Drawing is AutoCAD 2d drawing of Circular sliding door cad block in AutoCAD, dwg file. A sliding door is a type of door which opens horizontally by sliding, usually horizontal to a wall. Sliding doors can be mounted either on top of a track below or be suspended from a track above.