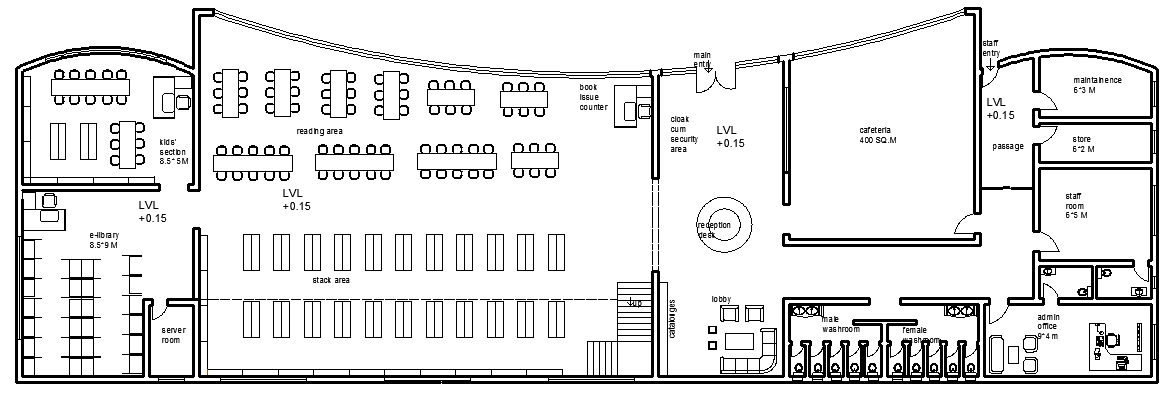
Latest Architecture Design of Library Elevation dwg file. Latest Architecture Design of Library Elevation that includes all sides elevation, entry gate, parking area, garden, future expansion area, section plan, reading area, kids area, e-library, cafeteria, staff room, store and much more of library design.