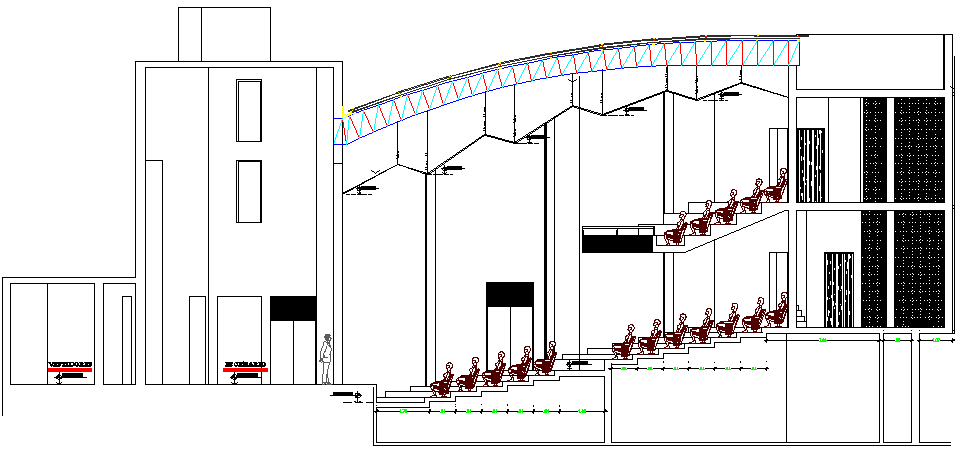
Auditorium Hall Design Elevation dwg file. Auditorium Hall Design Elevation with detailed view of front and back elevations, stair case view, doors and windows, auditorium hall view with chairs and human, performance stage, roof view, wall construction and much more of auditorium hall.