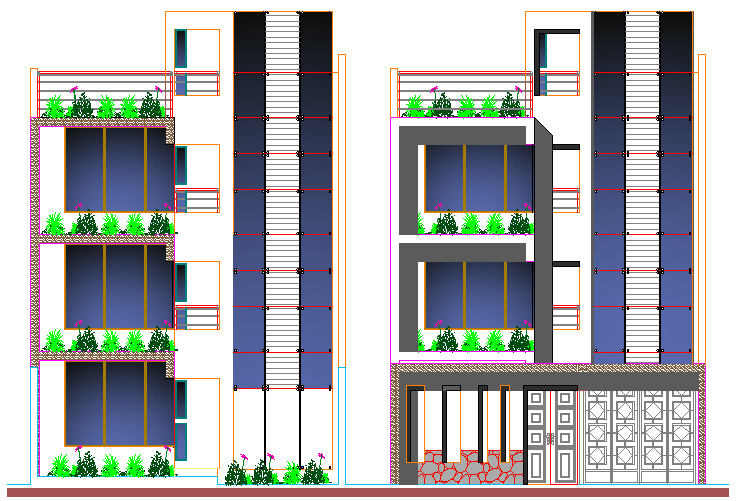
Multi Family Housing Flats Design and Elevation dwg file. Multi Family Housing Flats Design and Elevation that includes front and back elevations, doors and windows, stair case details, wall construction, section details, garden, parking area, floor plans etc of housing flats.