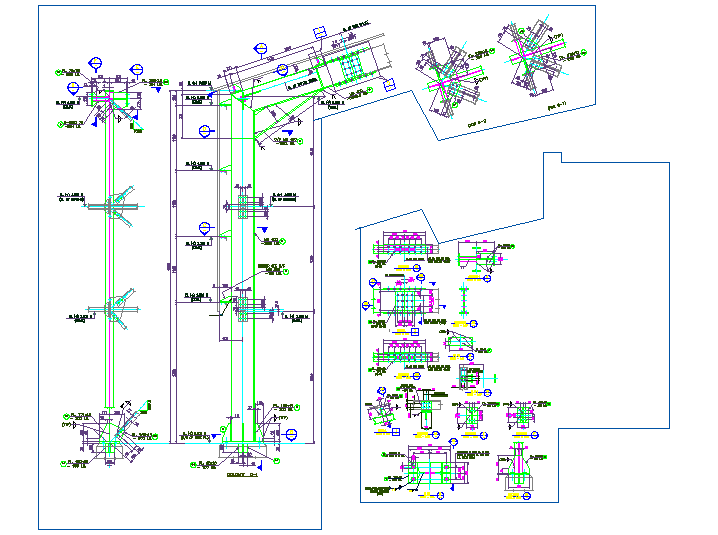detailing of column
Description
Plan, elevation and section view of column with detailed description and detailing of steel. No. of steel bars and diameter of bars given provides us to study the column and its specifications with the mix design detail.

