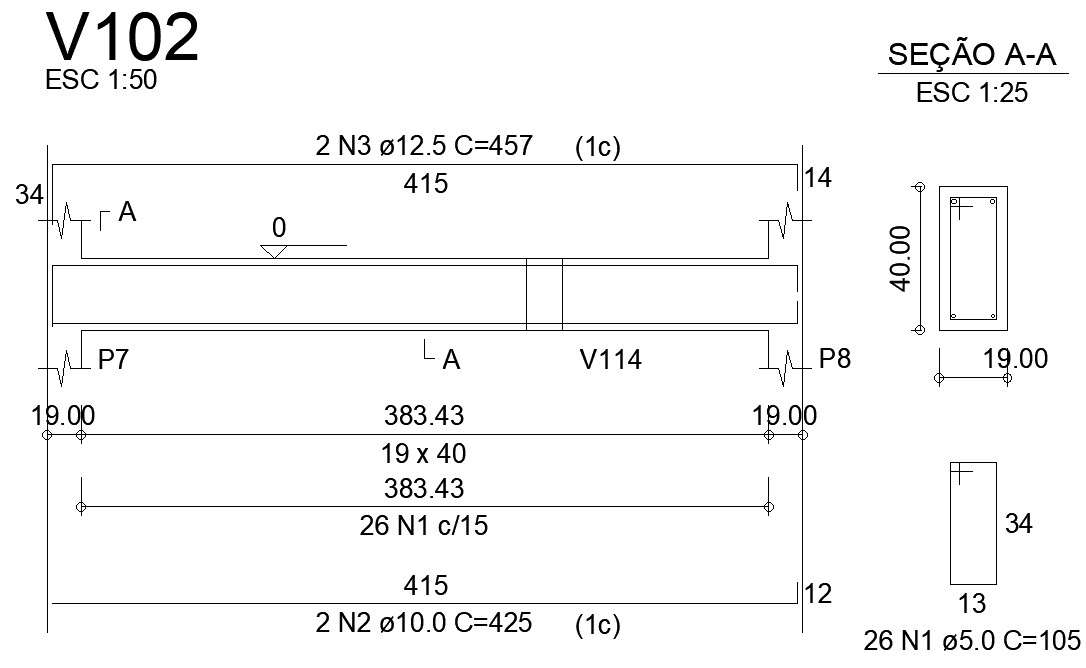
This Architectural Drawing is AutoCAD 2d drawing of Beams Frame details in AutoCAD, dwg file. Frames are structures composed of vertical and horizontal members, as shown in Figure 1.3a. The vertical members are called columns, and the horizontal members are called beams.