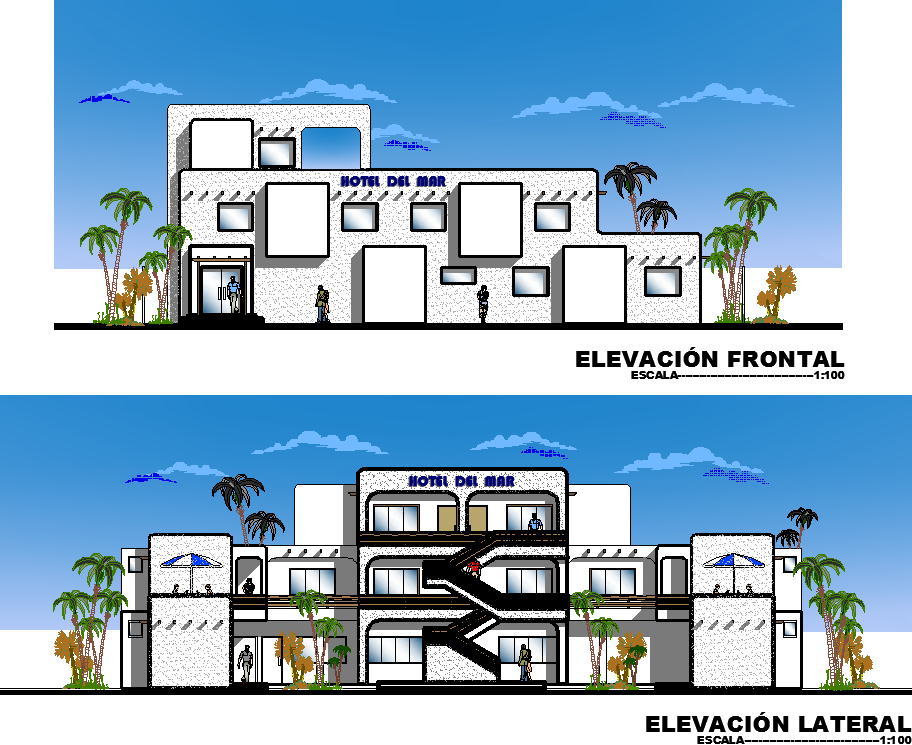Architecture Hotel Project detail dwg file
Description
Architecture Hotel Project detail dwg file.
The architecture layout plan of the ground floor plan and first floor plan with furniture detail, structure plan, section plan and elevation design of Architecture hotel Project.

