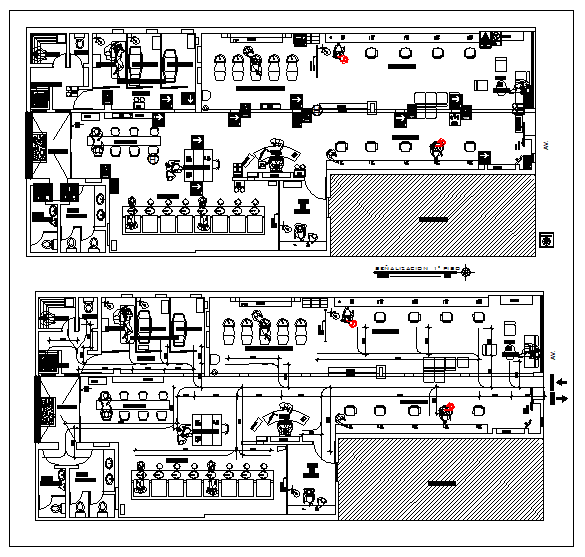Floor plan of a Beauty Salon dwg file
Description
Floor plan of a Beauty Salon showing details of a salon with pedicure area manicure area hair wash area hydro massage and massage area hair dressing area and other uses area and waiting room with dimensions.
File Type:
DWG
Category::
Interior Design
Sub Category::
Salon And Beauty Parlour Interior Design
type:

