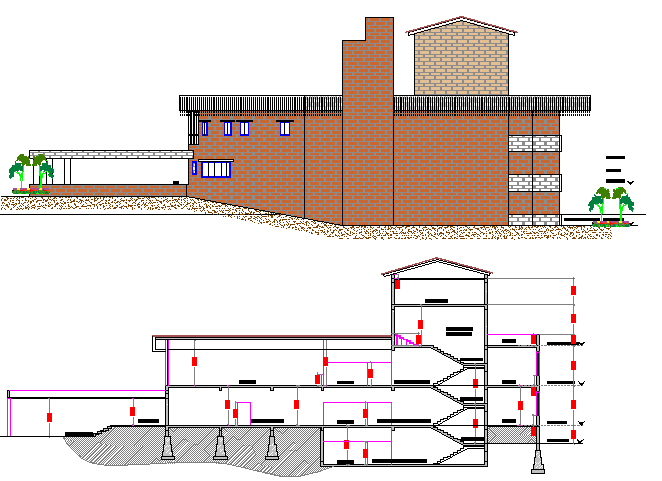
Beach Resort Elevation Plan and Section Plan dwg file. Beach Resort Elevation Plan and Section Plan that includes sacks around swimming pool, dinning area and restaurant, sun-moon desk, office building, multi cousin restaurant, admin building, main building and much more of beach resort.