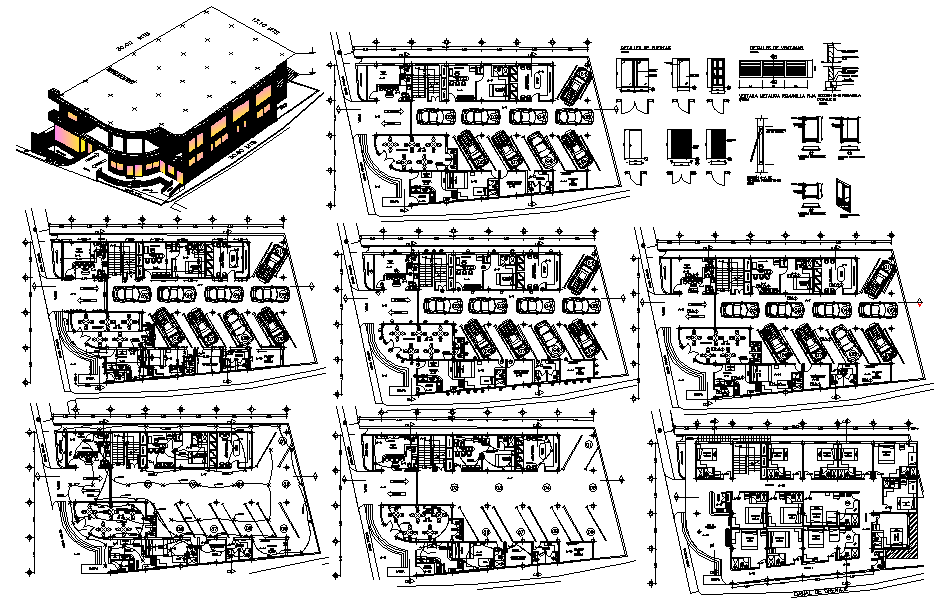5 star aTourist Hotel Design Project
Description
To-3 stairway area and learned, A-4 administration office, To-5 room manager, 6 laundry and ironing area, To-7 parking area, To-8 dining room. To-6 washing and ironing area, To-7 parking area, To-8 dining room etc detail.

