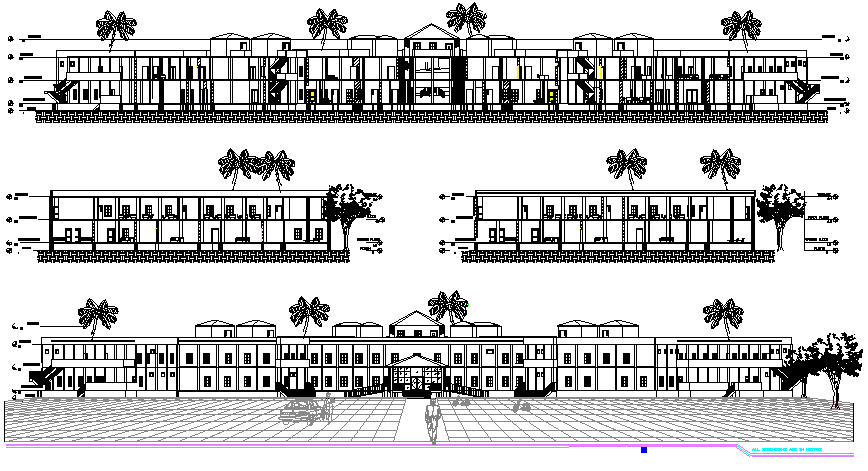
The Architecture Plan of Hospital Elevation dwg file. The Architecture Plan of Hospital Elevation with detailed view of entry, service road, car parking, bike parking, temple, cafeteria, ambulance parking, engineering service, laundry service, pump room, dirty service, future expansion area, general hospital complex, first floor and ground floor and much more of hospital design.