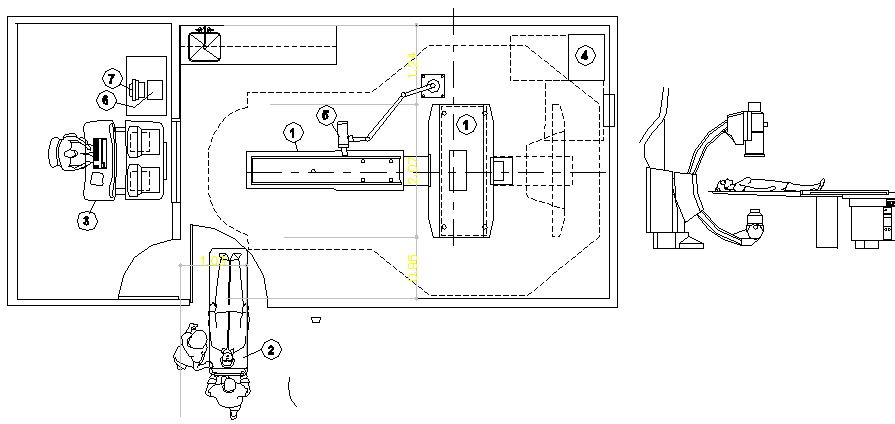
Hospital X-Ray Room Design and Elevation dwg file. Hospital X-Ray Room Design and Elevation that includes computerized axial tomography, equipment tech elevation, patient transport stretcher, ECG monitor law complexity, floor lamp and much more of x-ray room.