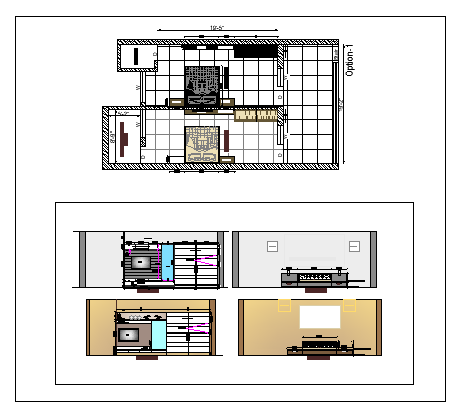plan of a house with interior design dwg file
Description
plan of a house with interior design with 2 bed rooms kitchen living room with elevation showing placing of tv showpiece storage and with detailed measurements . plan of a house with interior design

