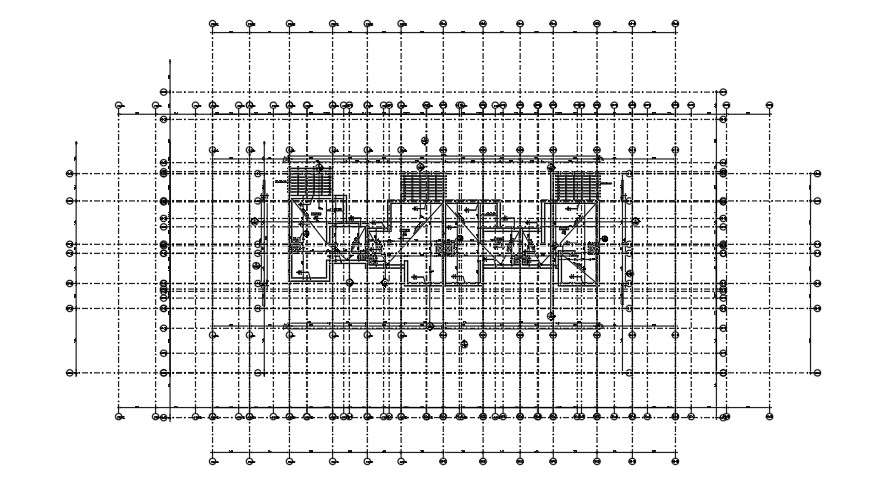
This Architectural Drawing Is of Penthouse and Roof Floor Plans. In architecture and building engineering, a floor plan is a technical drawing to scale, showing a view from above, of the relationships between rooms, spaces, traffic patterns, and other physical features at one level of a structure. A floor plan typically shows structural elements such as walls, doors, windows, and stairs, as well as mechanical equipment for the plumbing, HVAC, and electrical systems. Floor plans use stylized symbols that often look like the outlines of elements they represent. Traditionally, a penthouse is known as the top-floor apartment of a residential building. A penthouse is a spacious and well-appointed apartment, traditionally located on the top floor of an apartment building, condominium, or hotel. Today, realtors use the term to refer to any unit with a significantly more spacious and deluxe floor plan than the other units—qualities that make them the most expensive. For more details and information download the drawing file.