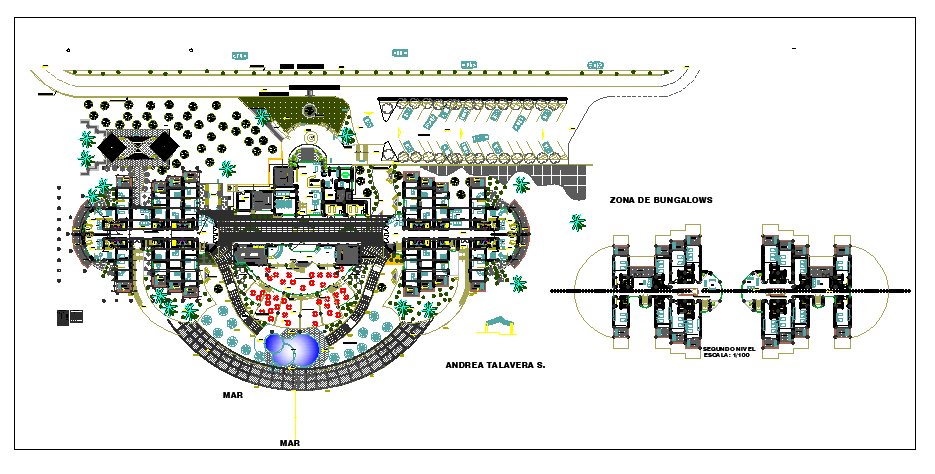Layout plan of Hotel with resturant dwg file
Description
Layout plan of Hotel with restaurant with plan showing dining area garden entrance kitchen entrance lobby with water pool ramp and also showing floor plan of rooms with furniture and changing room toilets with dimensions.

