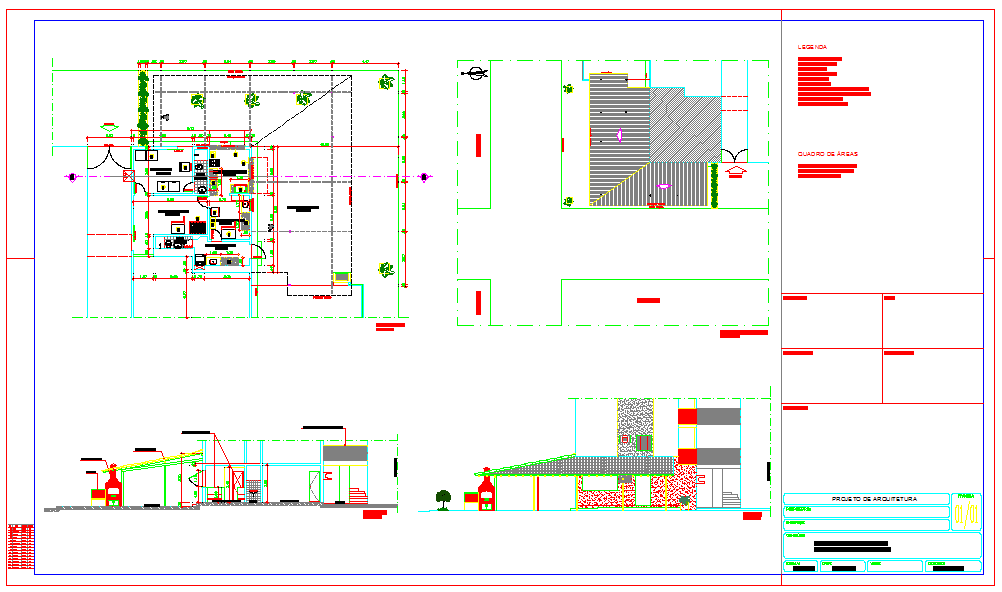Simple restaurant detail
Description
Simple restaurant detail Download file, Simple restaurant detail Detail. Layout plan of ground floor plan and first floor plan with furniture detail .Restaurant detail DWG. Thios drawing design drawin autocad format.


