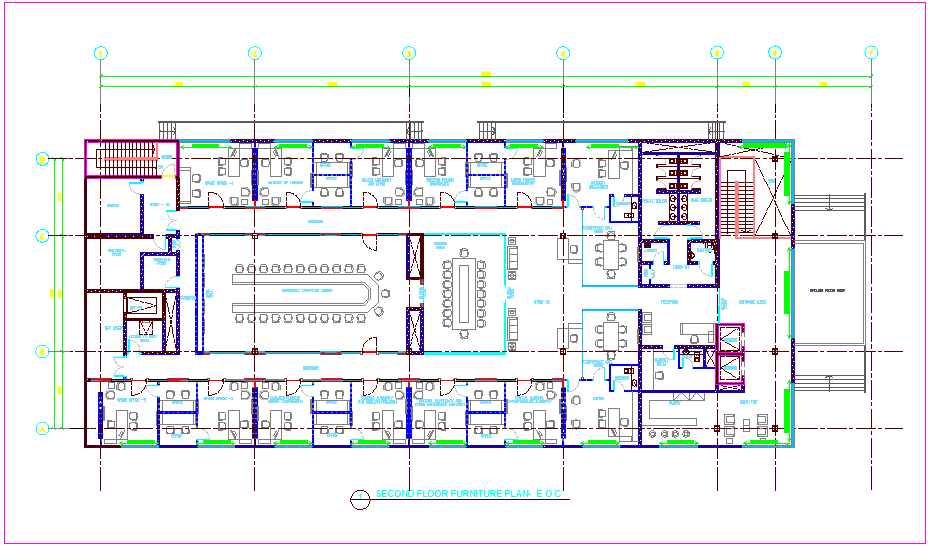
Corporate office second floor furniture plan design dwg file with view of plan view with dimension and entrance view with office,lobby,electrical room,office,conference hall, washing area and wall view with area distribution and table and chair view with furniture.