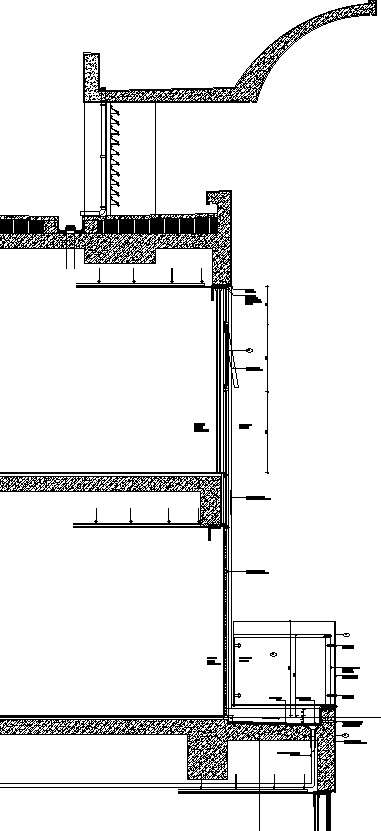
This Architectural Drawing is AutoCAD 2d drawing of Drip mould detail in AutoCAD, dwg files. Definitions of drip mould. (architecture) a projection from a cornice or sill designed to protect the area below from rainwater (as over a window or doorway) In architecture, a hood mould, label mould (from Latin labia, lip), drip mould or dripstone, is an external moulded projection from a wall over an opening to throw off rainwater, historically often in form of a pediment. This moulding can be terminated at the side by ornamentation called a label stop. For more details and information download the drawing file.