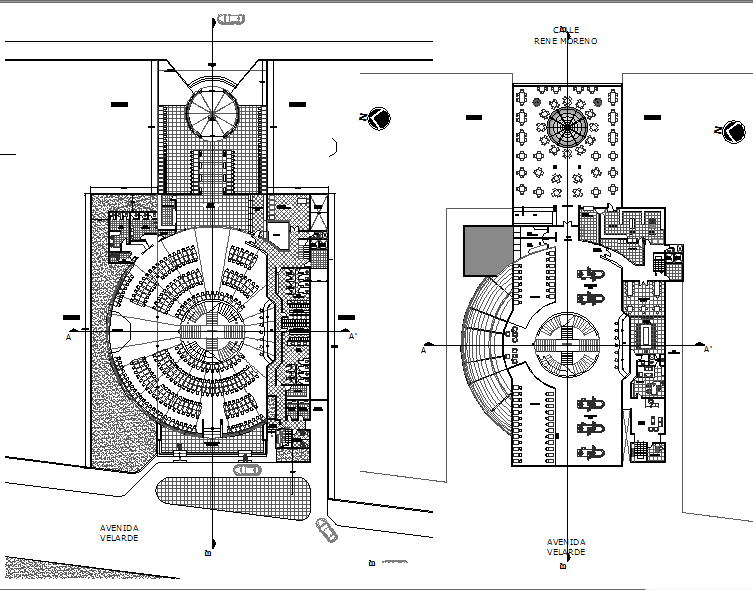restaurant plan elevation drawing dwg
Description
restaurant plan elevation drawing dwg having drawing of a restaurant including casino , bedroom , parking space hall and elevation drawing of file with detailed furniture plan and interior design including bar and dining area plan and layout.


