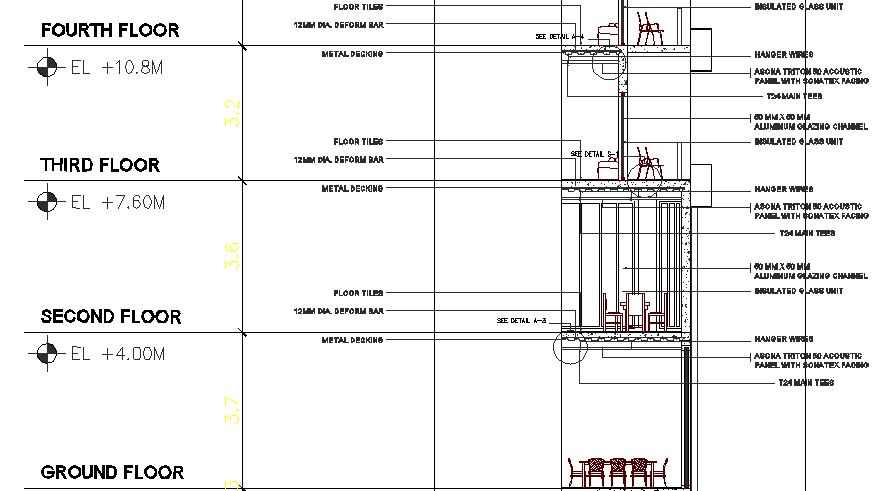
Hotel Bay Section Plan dwg file. Hotel Bay Section Elevation Plan that includes structural slab, extensive vegetation, metal decking, floor tiles, green roof, aluminium glazing channel, hanger wires, first floor, dinning area, lift, floor wise detail and much more of hotel bay section.