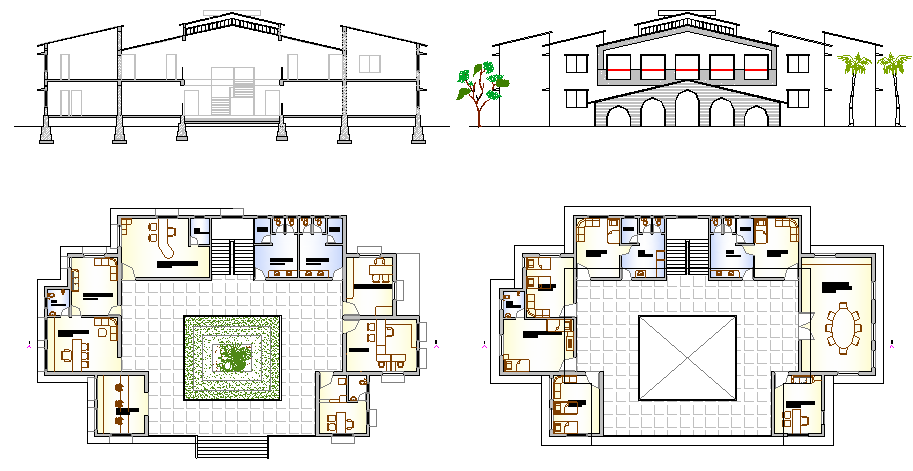
Beach Resort Elevation Plan and Design dwg file. Beach Resort Elevation Plan and Design that includes front elevation, back elevation, side elevation, garden, main entrance, staff entrance, wide road, office, car parking, administration, swimming pool, resort building, cottages and much more of resort design.