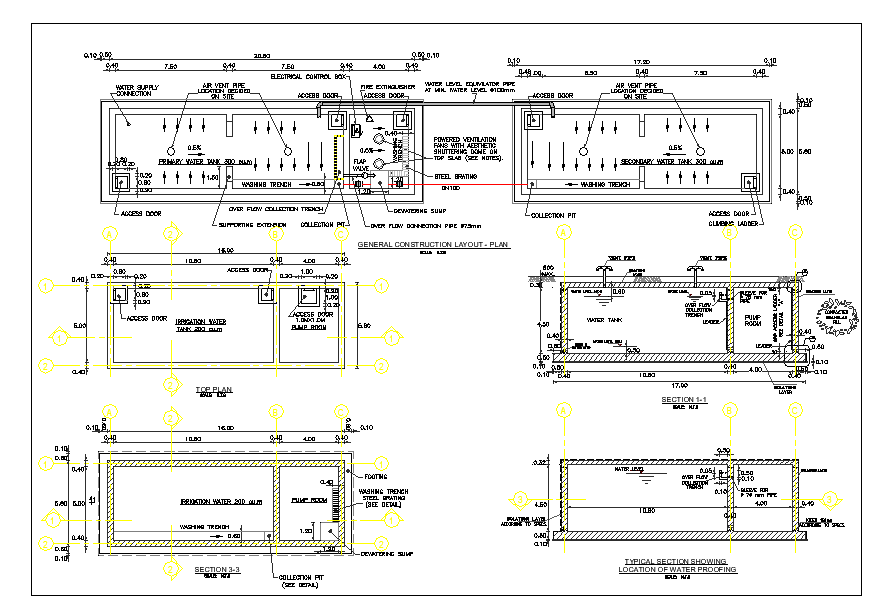construction detail of water tank dwg file
Description
construction detail of water tank showing construction joints plan access door detail collection pit detail overflow collection trench detail dewatering sump detail external champer with required measurements.

