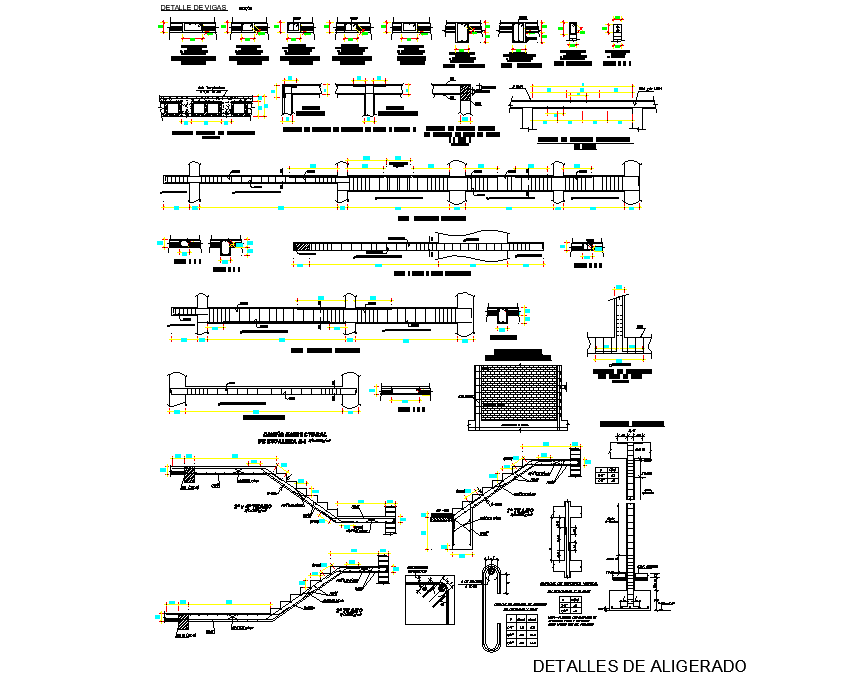Structural building section autocad file
Description
Structural building section autocad file, stair section plan detail, beam section plan detail, foundation section plan detail, reinforcement detail, bolt nut detail, dimension detail, naming detail, etc.

