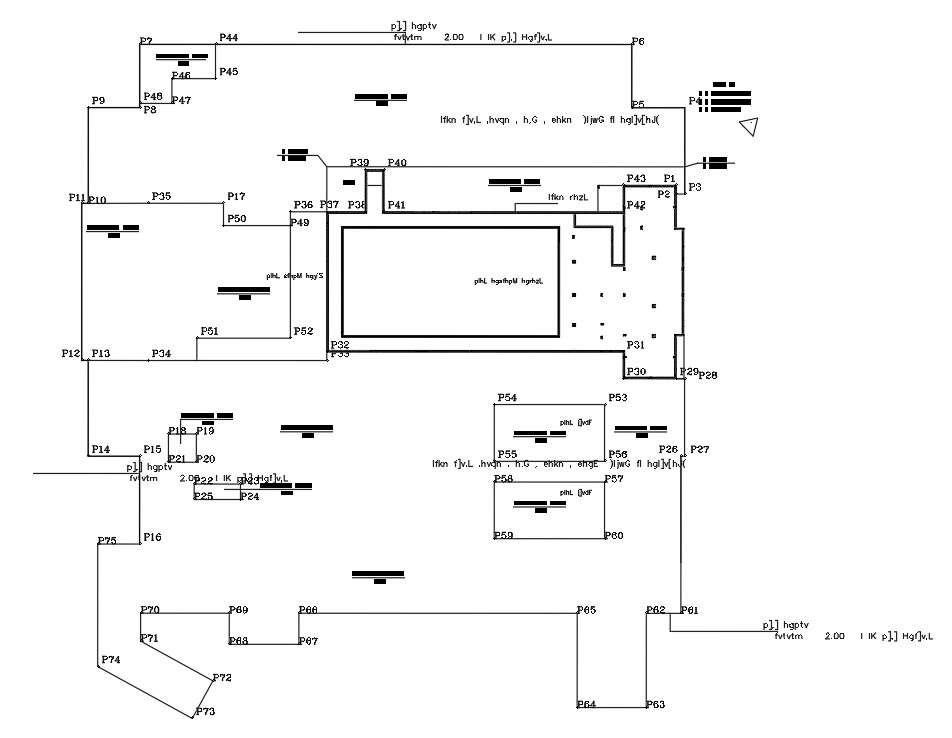
2D Autocad DWG drawing file shows the details of foundation level of the plot. In this file layouts were done by plotting method. This plan is started with P1., P2, P3..........and ended with P48. Thanks for downloading the autocad 2D DWG drawing file and other CAD program from the our cadbull website.