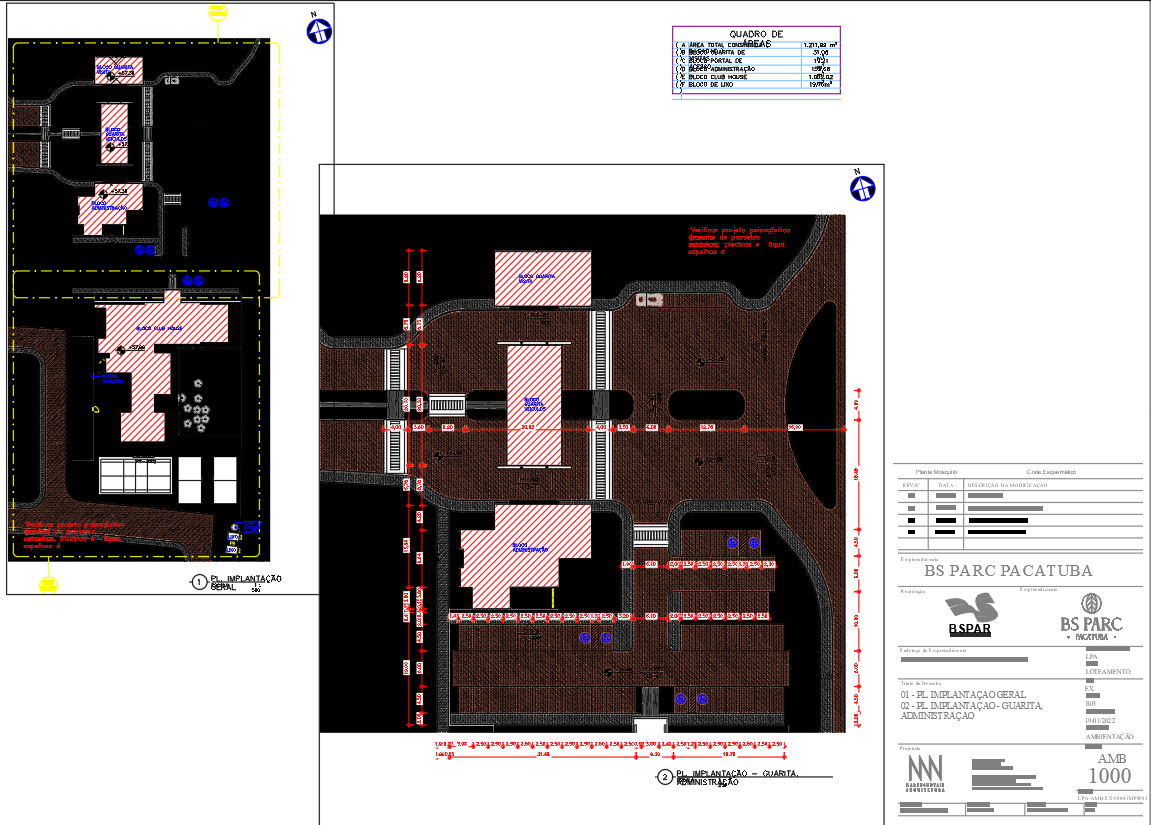BS Parc Pacatuba Site & Admin Layout Design DWG File

Description
Explore the BS Parc Pacatuba site plan featuring administrative zones, infrastructure layout, and detailed area measurements for urban development projects.
File Type:
3d max
Category::
CAD Architecture Blocks & Models for Precise DWG Designs
Sub Category::
Government Building CAD Blocks - DWG Models & Plans
type:
Gold

