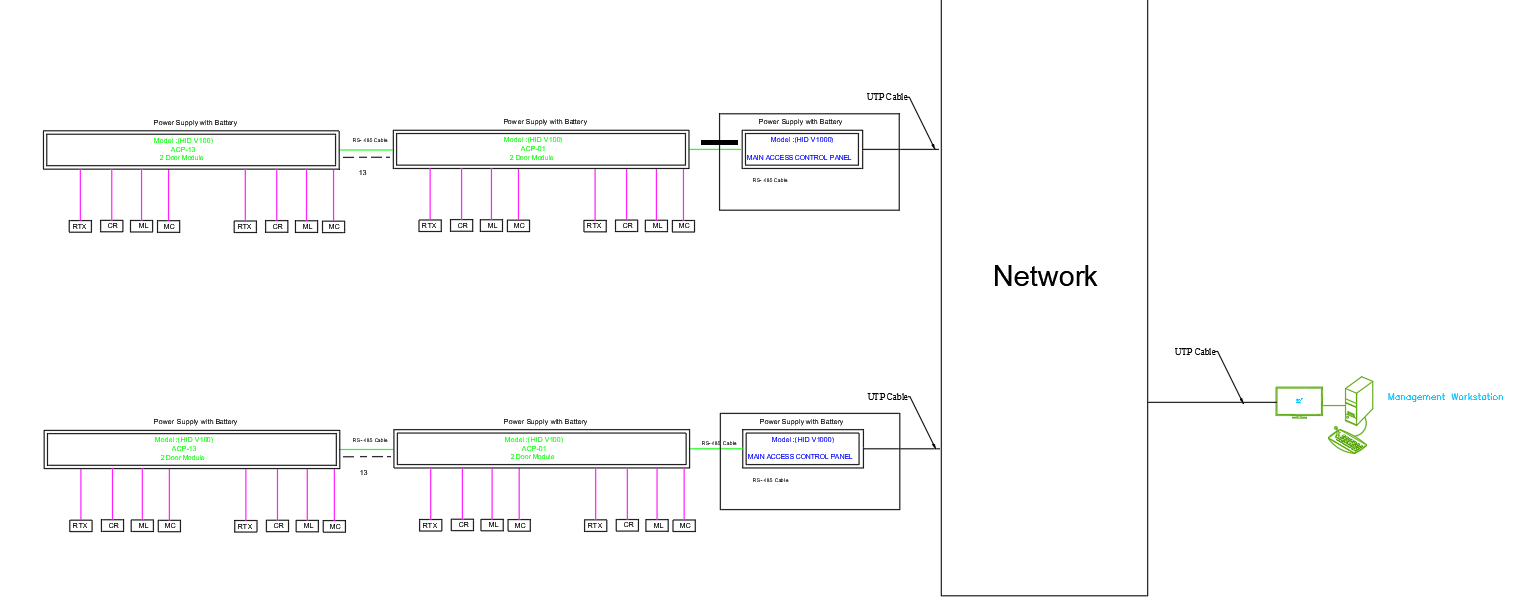Centralized Door Access Control System Layout for Commercial Buildings with HID Controllers and Network Integration in AutoCAD DWG File Format.

Description
This diagram illustrates a commercial-grade door access control system featuring controllers, 2-door modules, and a centralized management workstation. The system ensures secure entry across multiple access points, using networked control panels and UTP connections for real-time monitoring.
File Type:
DWG
Category::
DWG CAD Blocks & 3D Models for AutoCAD Designers
Sub Category::
Door & Window CAD Blocks with Plan Details in DWG
type:
Gold

