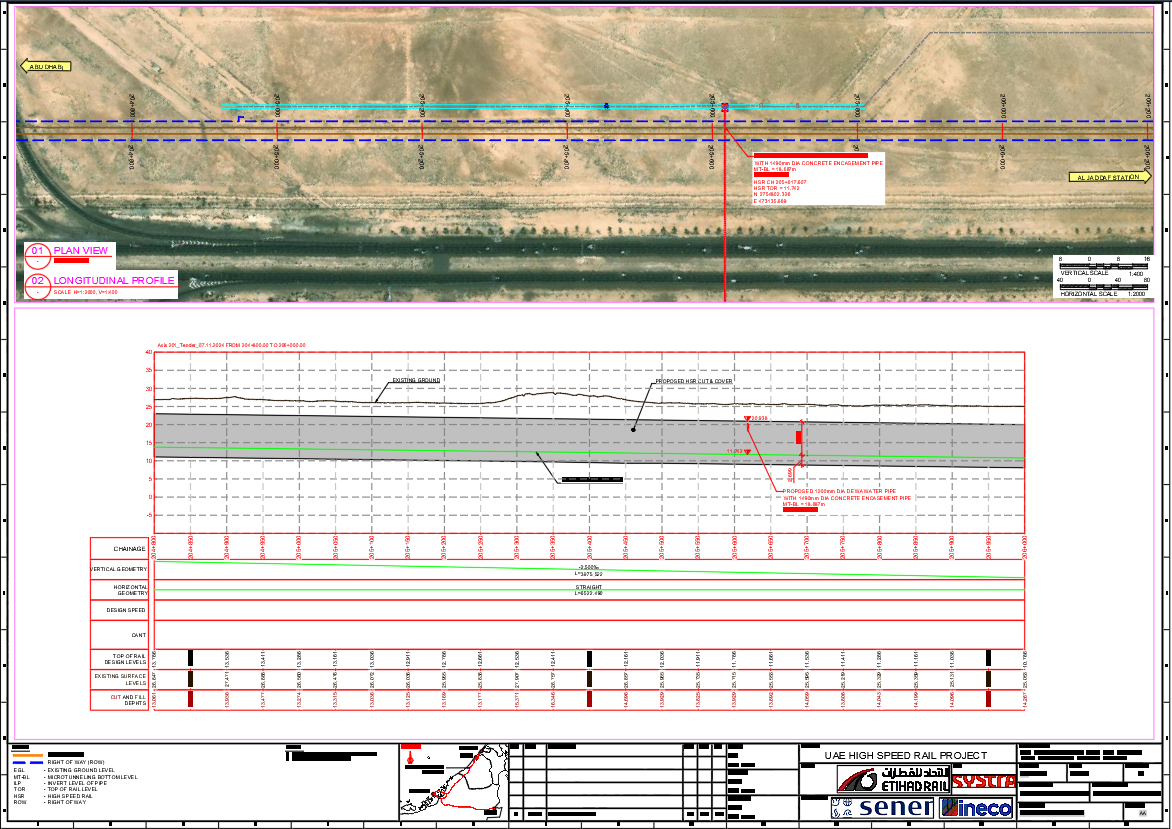Longitudinal Profile CAD Drawing for UAE Rail DWG File
Description
This technical drawing presents a full plan view and longitudinal profile of the UAE High-Speed Rail Project. It includes detailed elevation markers, drainage details, and alignment specifications critical for engineers, planners, and infrastructure consultants focused on high-speed rail development and right-of-way planning.
File Type:
DWG
Category::
Dwg Cad Blocks
Sub Category::
Transportation Dwg Blocks
type:
Gold


