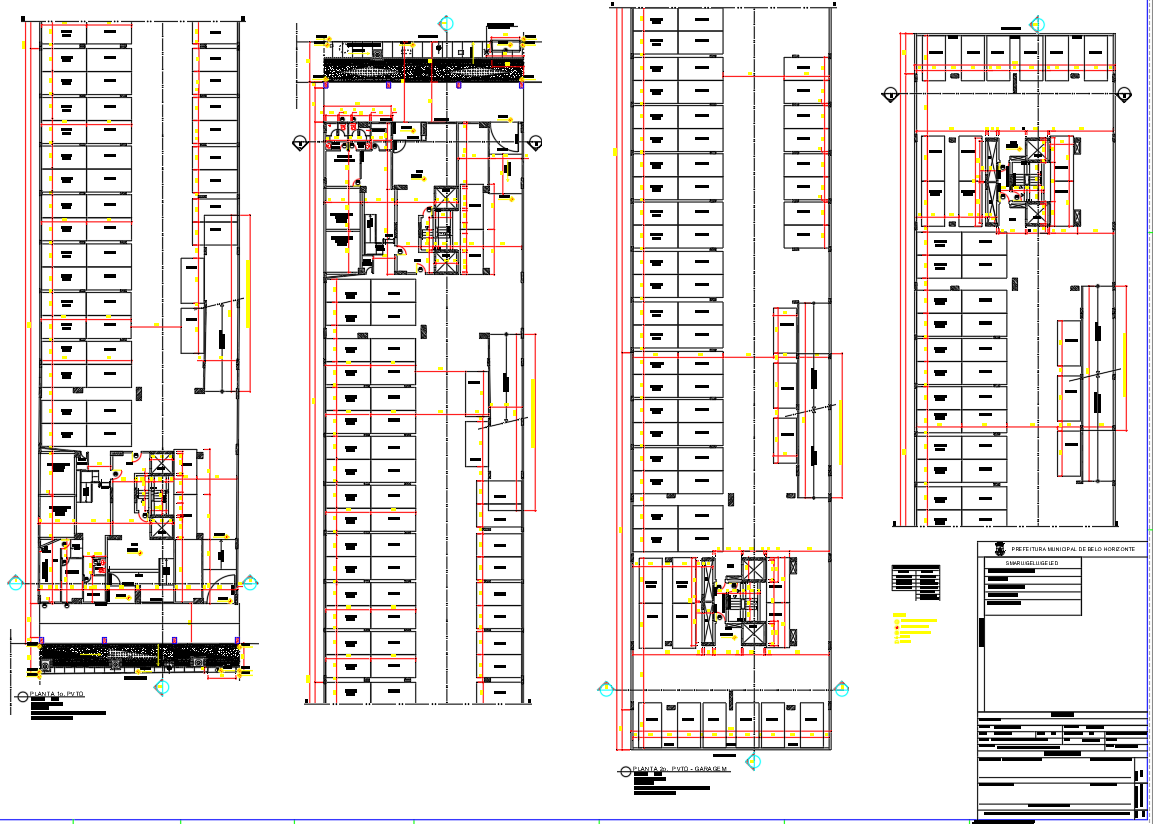Residential Apartment Building Parking Plan with DWG File
Description
This technical architectural drawing showcases the floor plans of a multi-level parking garage, including ramps, parking bays, service areas, and vertical circulation. Ideal for large residential or commercial developments requiring efficient vehicular flow and maximized space utility.


