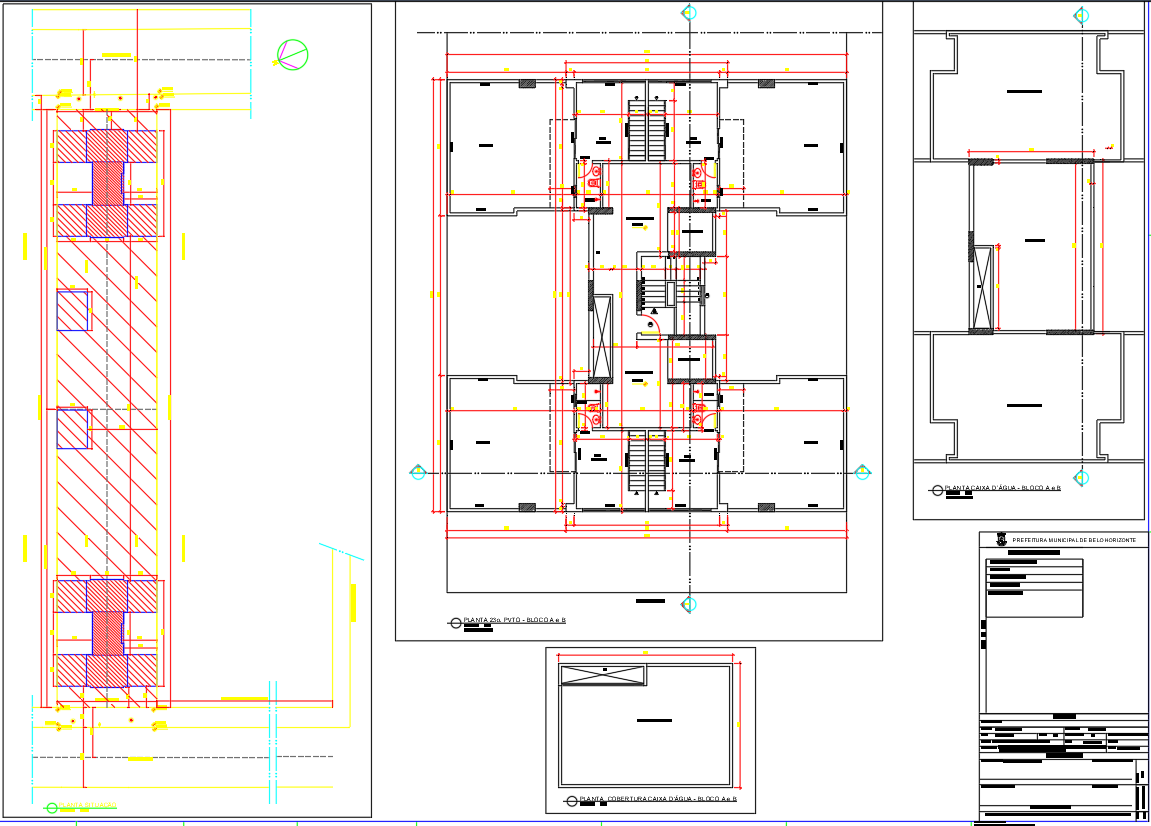Urban Residential Apartment DWG Plan with Floor Layouts
Description
This architectural drawing presents a comprehensive multi-storey apartment plan featuring typical floor layouts, building sections, stair and lift cores, and plumbing shaft arrangements. Ideal for engineers, developers, and architects designing efficient urban residential structures.


