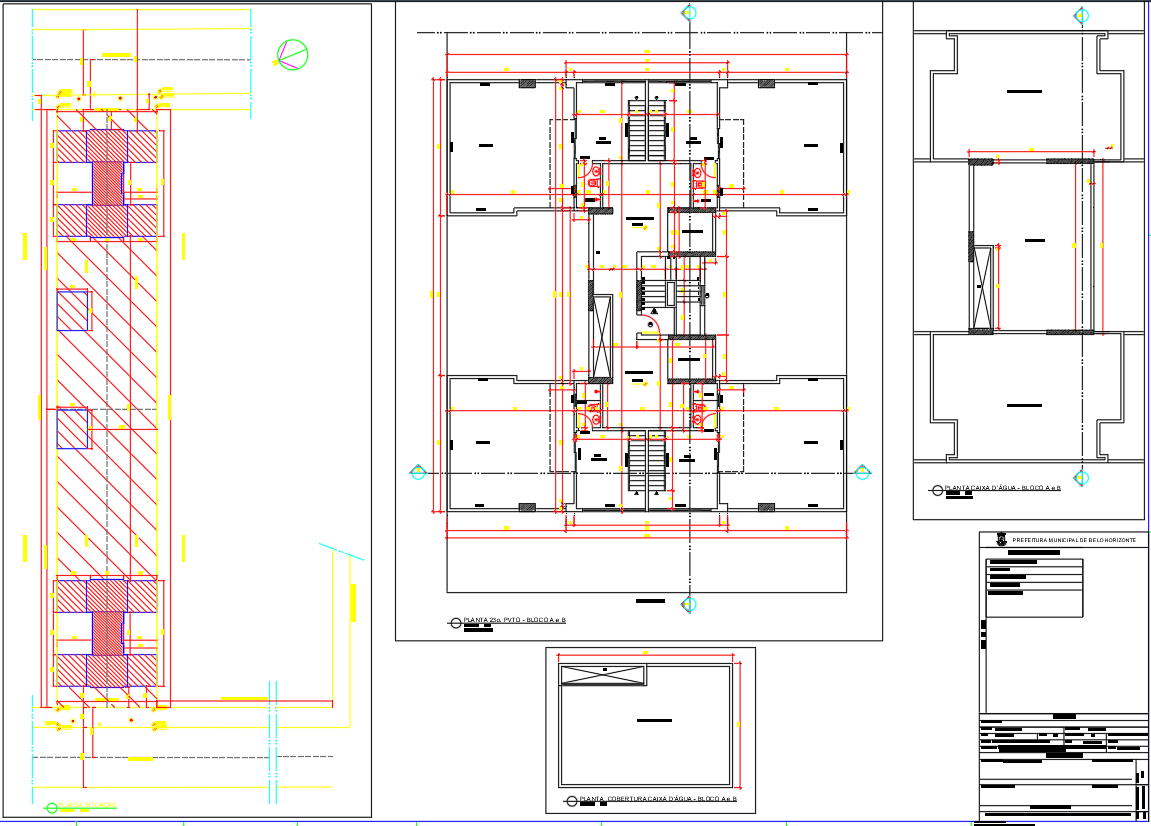Complete Multi-Unit Building Plan with Sections DWG File
Description
Explore this detailed multi-unit building plan featuring architectural sections, rooftop layout, and complete floor distribution. Ideal for developers, architects, or planners looking for optimized apartment configurations and efficient space usage in urban layouts.
File Type:
3d max
Category::
Architecture
Sub Category::
Corporate Building
type:
Gold


