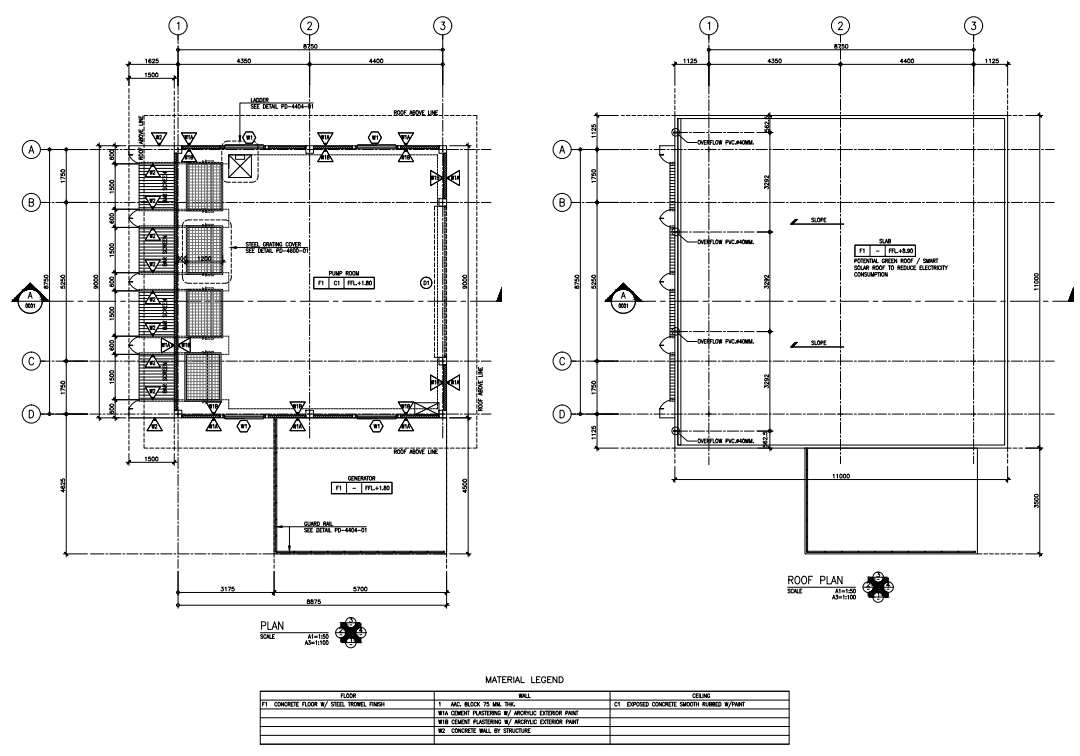Pump Room and Roof Plan with Smart Drainage in DWG File
Description
Explore a detailed architectural drawing featuring a pump room layout and intelligent roof drainage design. Includes overflow PVC pipes, generator placement, and guard rail detailing. Ideal for energy-efficient infrastructure and sustainable building planning using exposed concrete and steel finishes.
File Type:
DWG
Category::
Construction
Sub Category::
Construction Detail Drawings
type:
Gold


