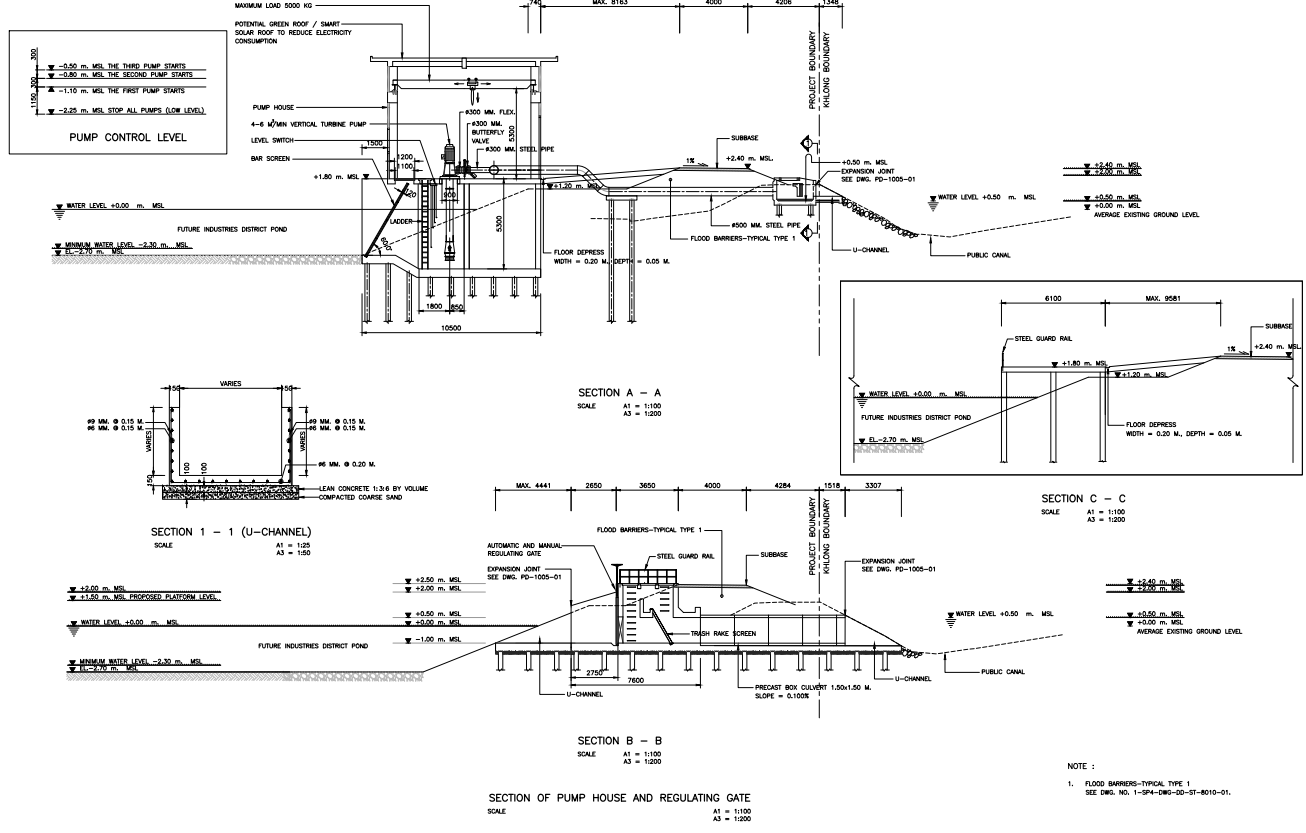Detailed Pump House and Control Gate Section in AutoCAD File
Description
Explore this highly detailed cross-sectional plan of a pump house and regulating gate setup, featuring U-channel construction, pump control levels, bar screen integration, and flood barriers. Ideal for water infrastructure and irrigation system planning, this drawing supports smart water flow management and energy efficiency.
File Type:
DWG
Category::
Construction
Sub Category::
Construction Detail Drawings
type:
Gold


