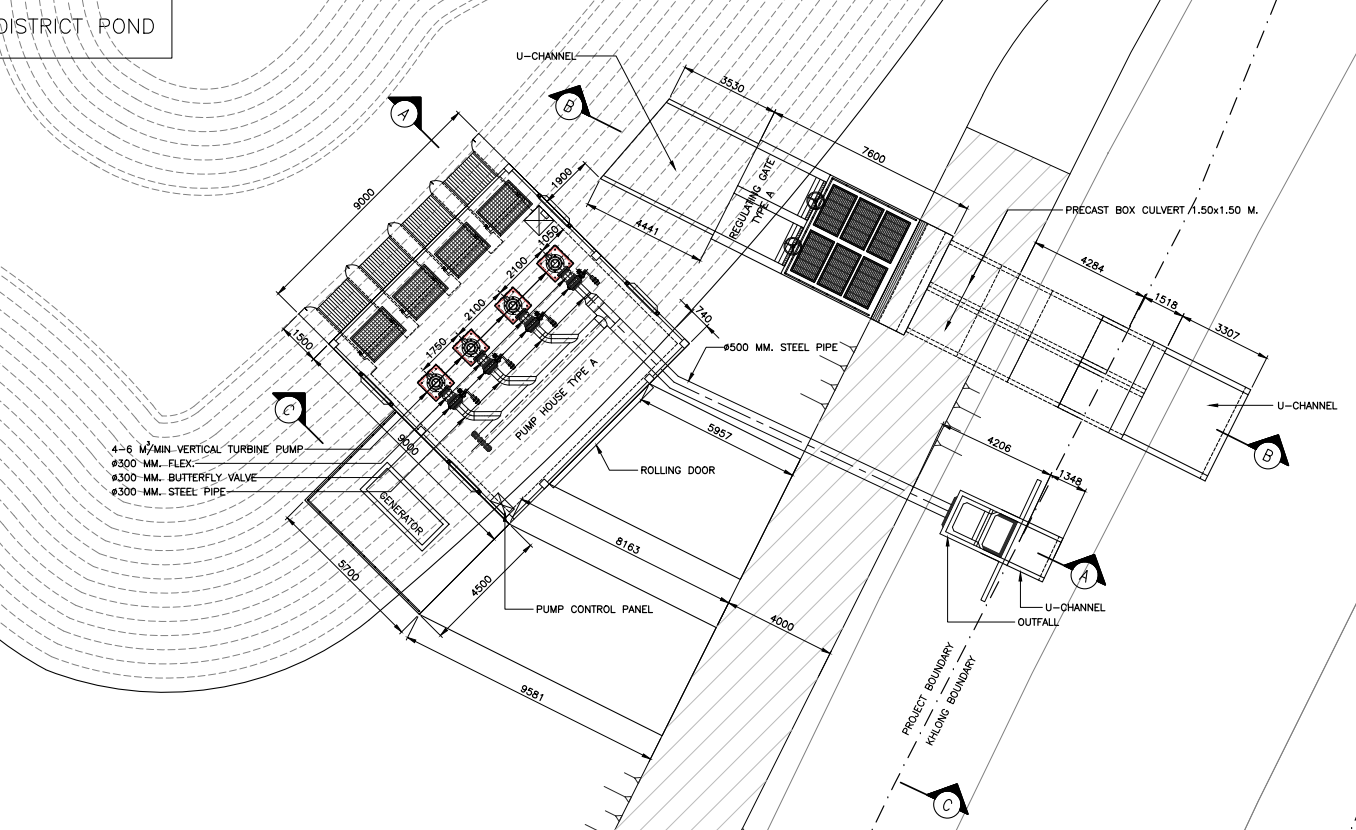Synergy District Pond Pump House Plan in AutoCAD DWG File
Description
This AutoCAD DWG drawing shows the detailed plan layout of a pump house for the Synergy District Pond. It includes turbine pumps, butterfly valves, control panels, steel pipe systems, culverts, outfall points, and structural elements like U-channels and rolling doors for infrastructure design purposes.


