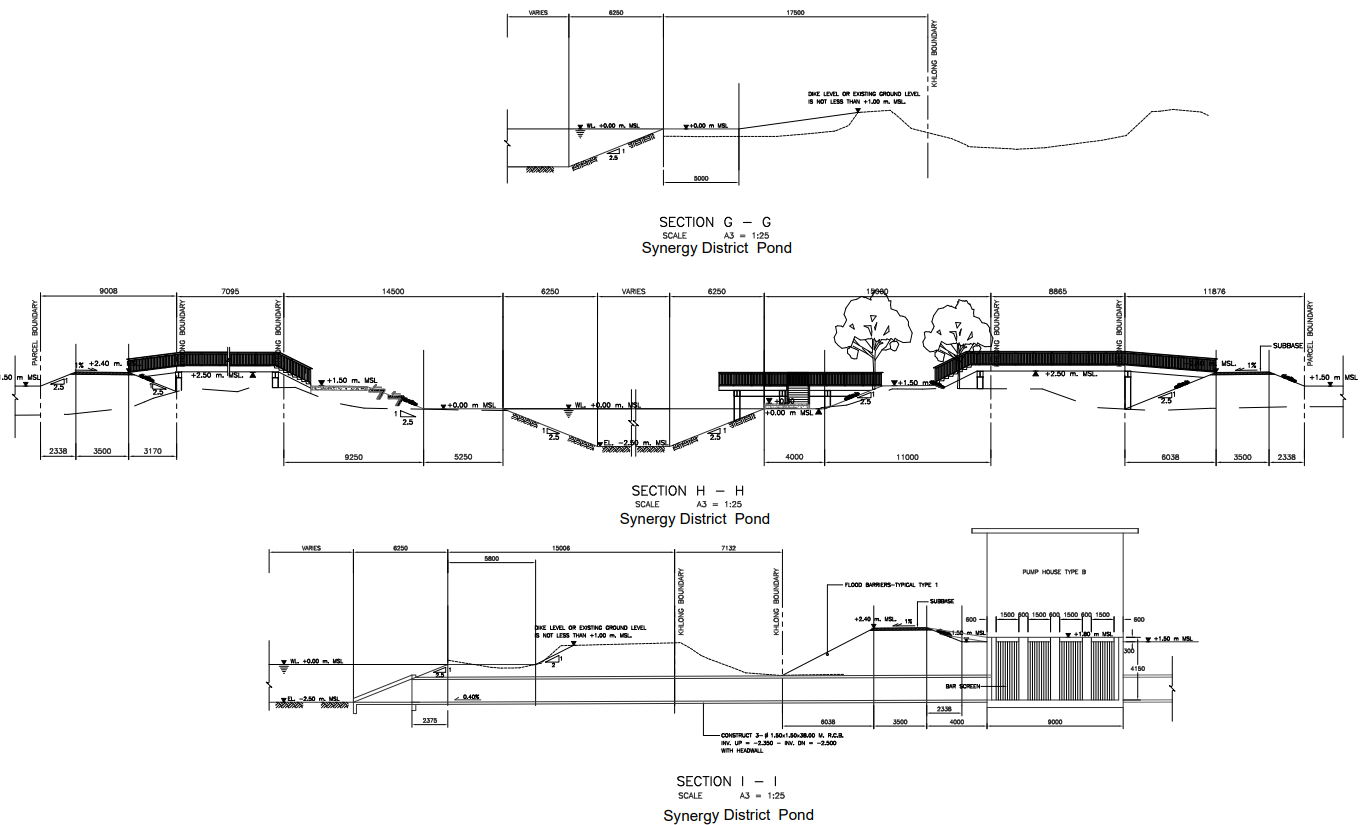Synergy District Pond Section Detail in AutoCAD DWG File
Description
This DWG AutoCAD drawing shows detailed sectional views of the Synergy District Pond. It includes site levels, walkways, subbase layers, trees, and flood barrier integration with a pump house. Ideal for infrastructure, drainage, and environmental design projects.
File Type:
DWG
Category::
Construction
Sub Category::
Construction Detail Drawings
type:
Gold


