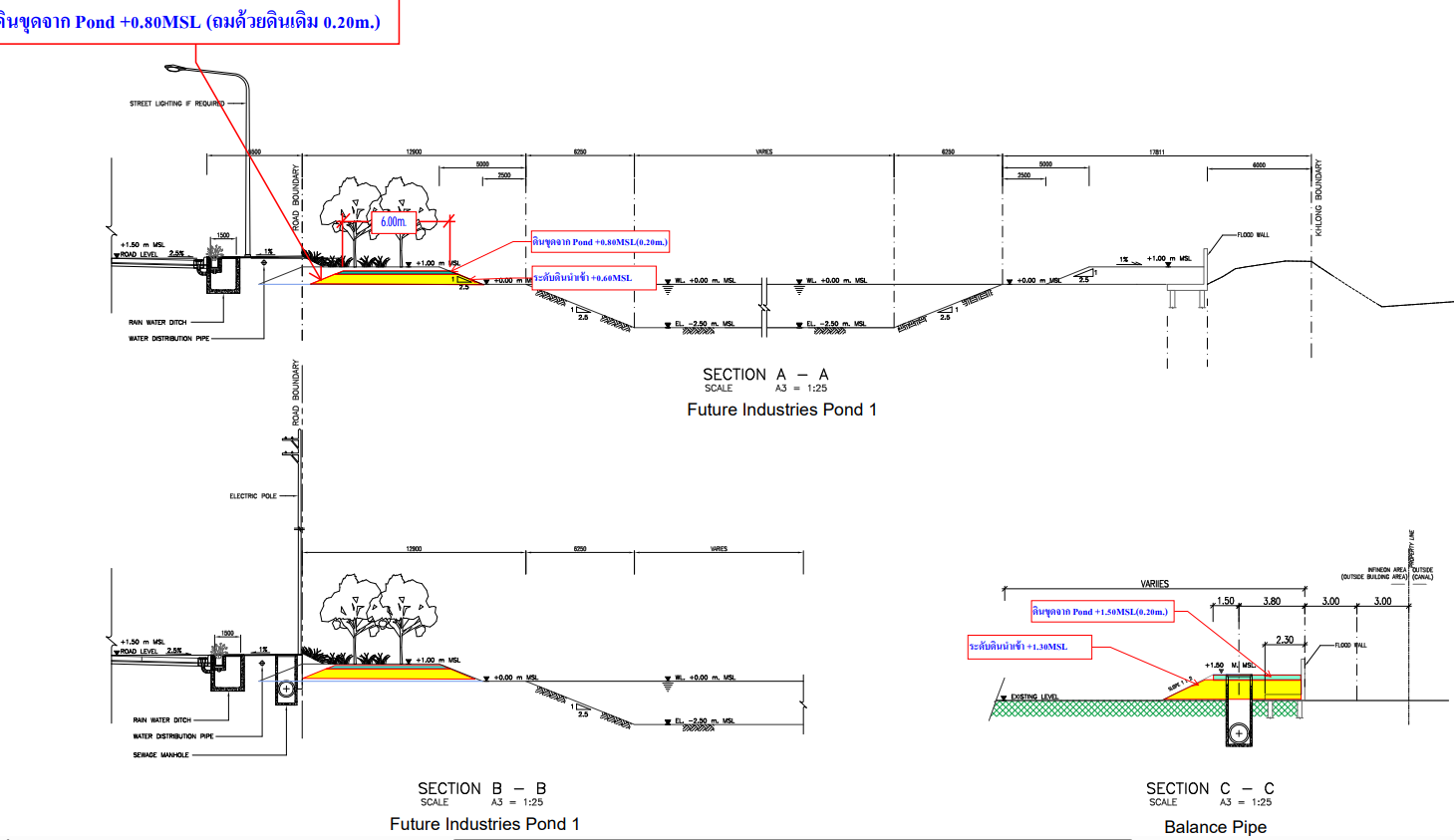Township Retention Pond Master Plan Layout in AutoCAD DWG File Format.

Description
Explore the comprehensive layout of the Township's retention pond system. This detailed schematic includes Future Industries Ponds 1 and 2, balance pipes, pump houses with regulating valves, flood barriers, and the Synergy District Pond setup. Ideal for civil and water management planning.
File Type:
DWG
Category::
Urban Design Projects CAD Blocks & CAD Models for City Plann
Sub Category::
Town Planning CAD Blocks for Urban Design Projects
type:
Gold

