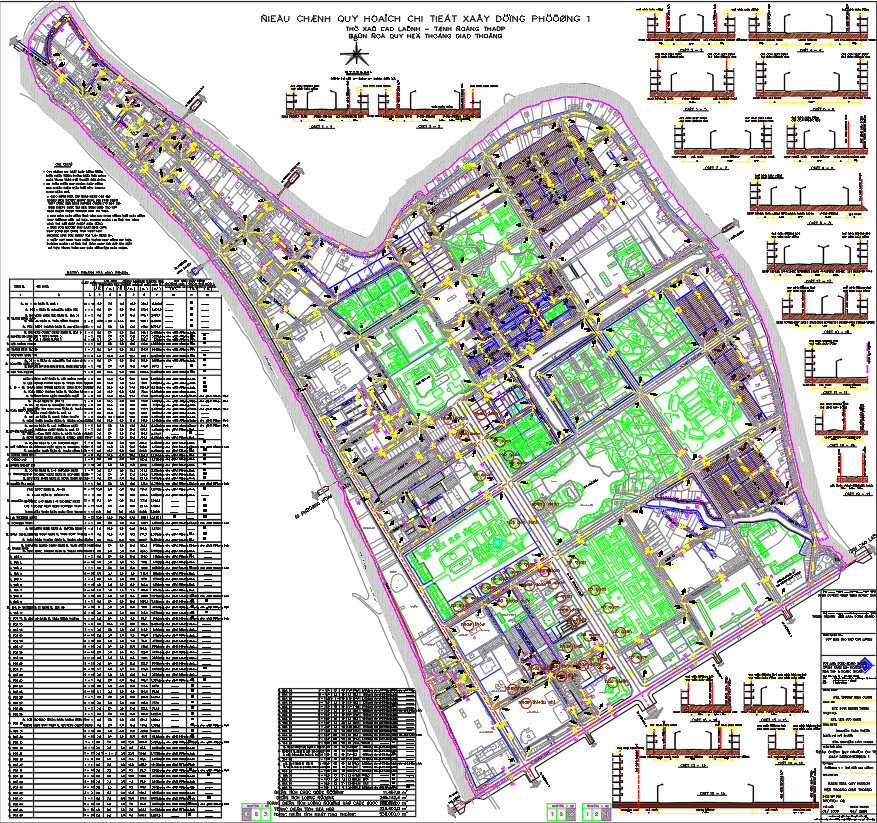Urban Planning Layout of Ward 1 DWG AutoCAD File

Description
Download the detailed DWG AutoCAD file for the urban planning layout of Ward 1 in Cao Lanh Town. This professionally designed 2D drawing includes zoning, infrastructure, and traffic flow details—ideal for architects and engineers needing cad drawings for reference.
File Type:
3d max
Category::
Urban Design Projects CAD Blocks & CAD Models for City Plann
Sub Category::
Town Planning CAD Blocks for Urban Design Projects
type:
Gold

