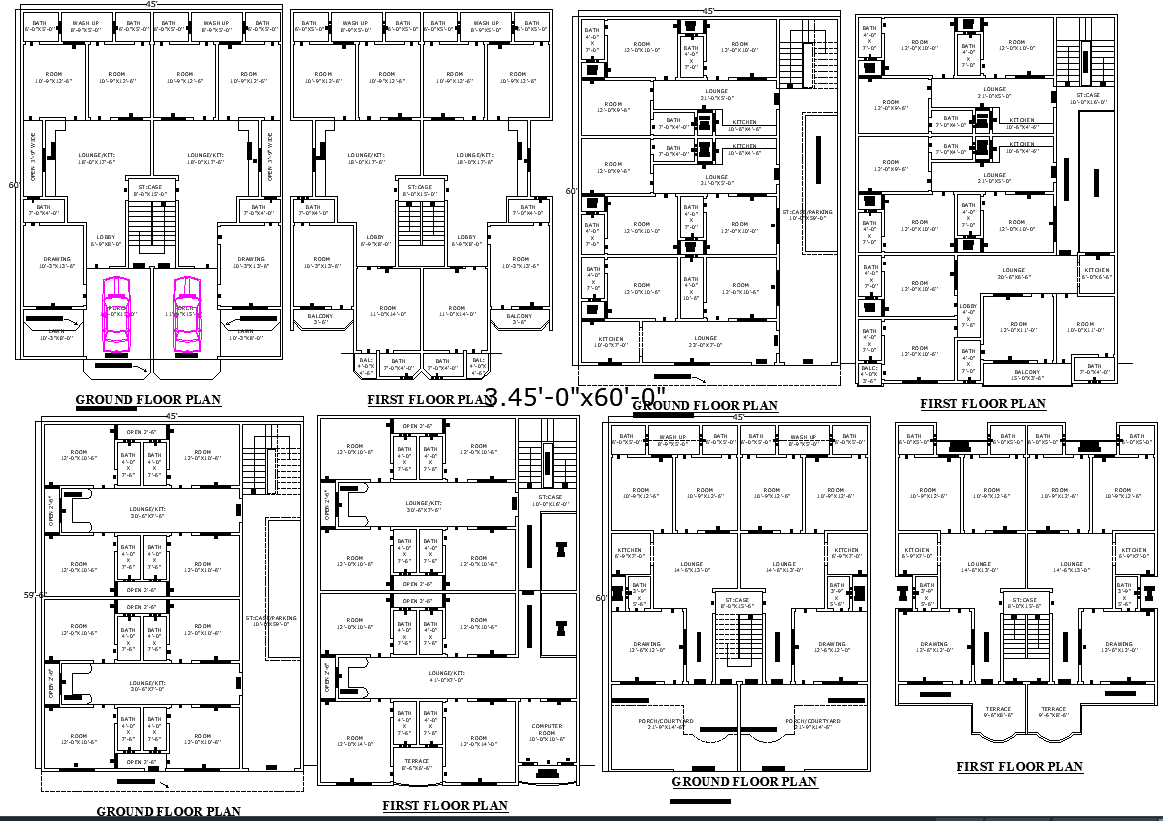Top Four Residential Floor Plans for 45x60 Plot DWG File
Description
Discover four different residential layout options for a 45'x60' plot, offering creative space planning with features like multiple bedrooms, attached bathrooms, double car parking, terraces, and spacious lounges. These plans are ideal for joint families or rental units with efficient ventilation and elegant architecture.


