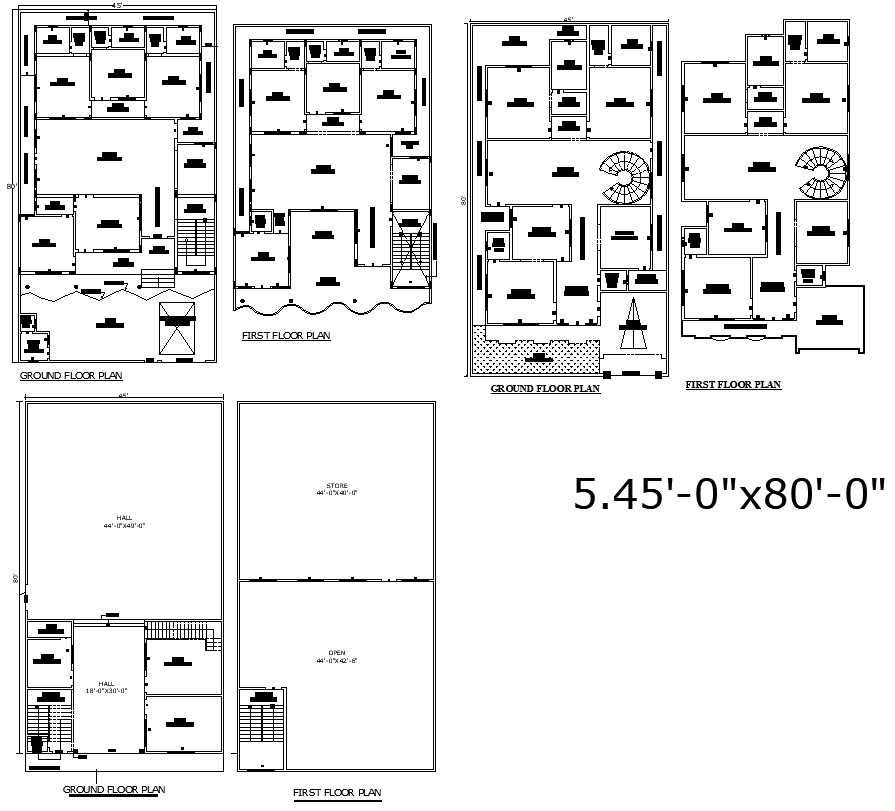Three Distinct Residential Layouts for 45x80 Plot DWG File
Description
Explore three thoughtfully designed residential floor plans for a 45'x80' plot. Each plan features spacious layouts with bedrooms, halls, stores, open-to-sky areas, and staircase access. Ideal for duplex and multi-unit construction, these options offer functional and aesthetic appeal for modern families.


