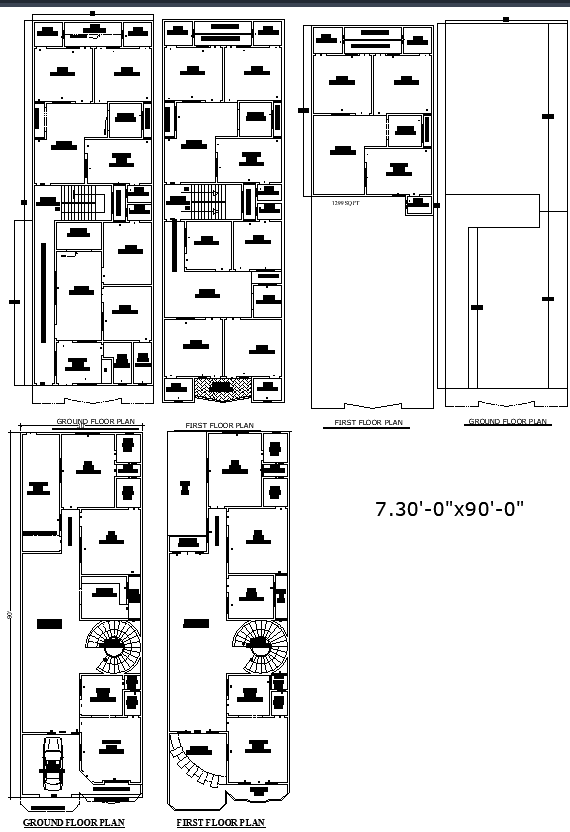Three Efficient House Plans for 30x90 Plot in CAD DWG File
Description
Explore 3 practical and stylish residential layout options for a 30'x90' plot. Each house plan includes ground and first-floor designs with smart room arrangements, ensuring comfort, functionality, and spaciousness—ideal for modern families and compact urban plots.
File Type:
DWG
Category::
Architecture
Sub Category::
House Plan
type:
Gold


