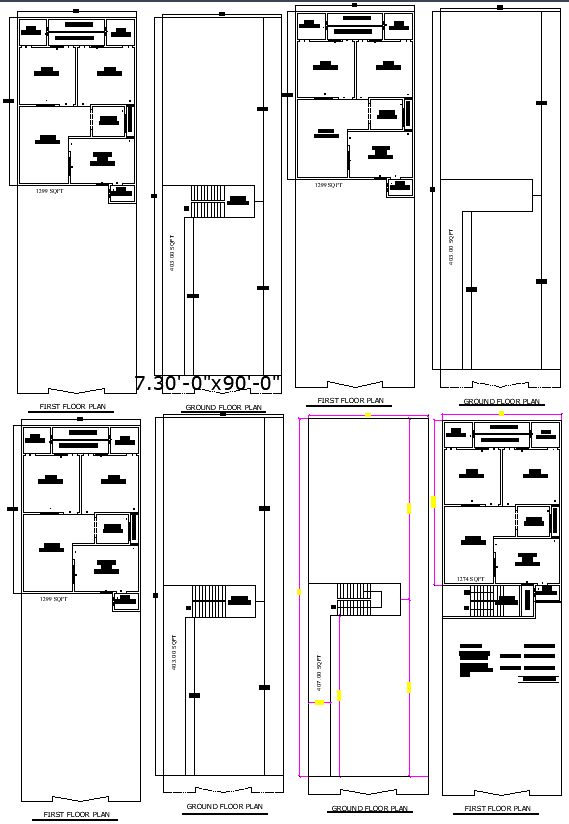30x90 House Plans with 3 and 4 Layout Options in DWG File
Description
Discover four practical 30'x90' residential house plan layouts that combine space efficiency with modern living. Each plan includes ground and first-floor options with well-organized rooms, spacious areas, and thoughtful flow. Perfect for urban or semi-urban residential plots with moderate frontage.


