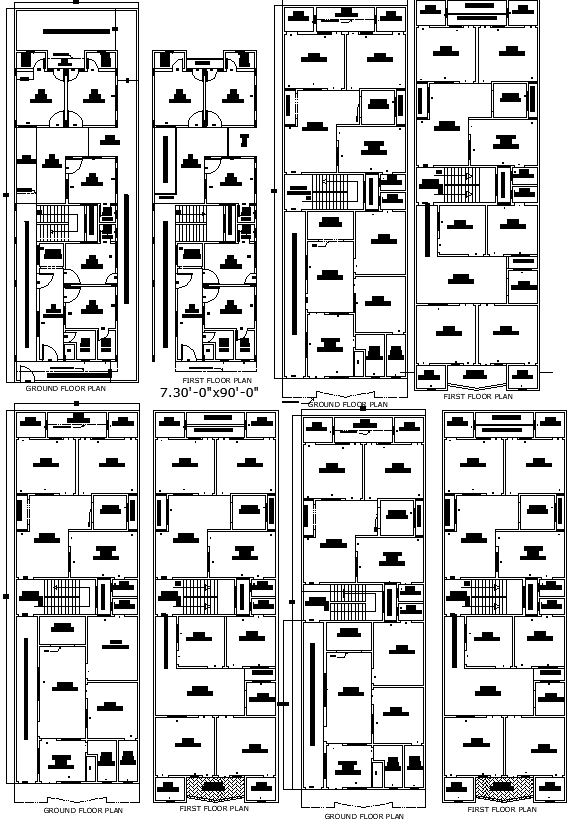Four Dual Floor 30x90 House plans With DWG CAD File
Description
Explore well-structured 30'x90' residential house plans featuring compact ground and first-floor layouts. Ideal for narrow plots, these designs offer efficient space division, multiple bedrooms, and integrated utility areas to maximize residential living within limited dimensions.


