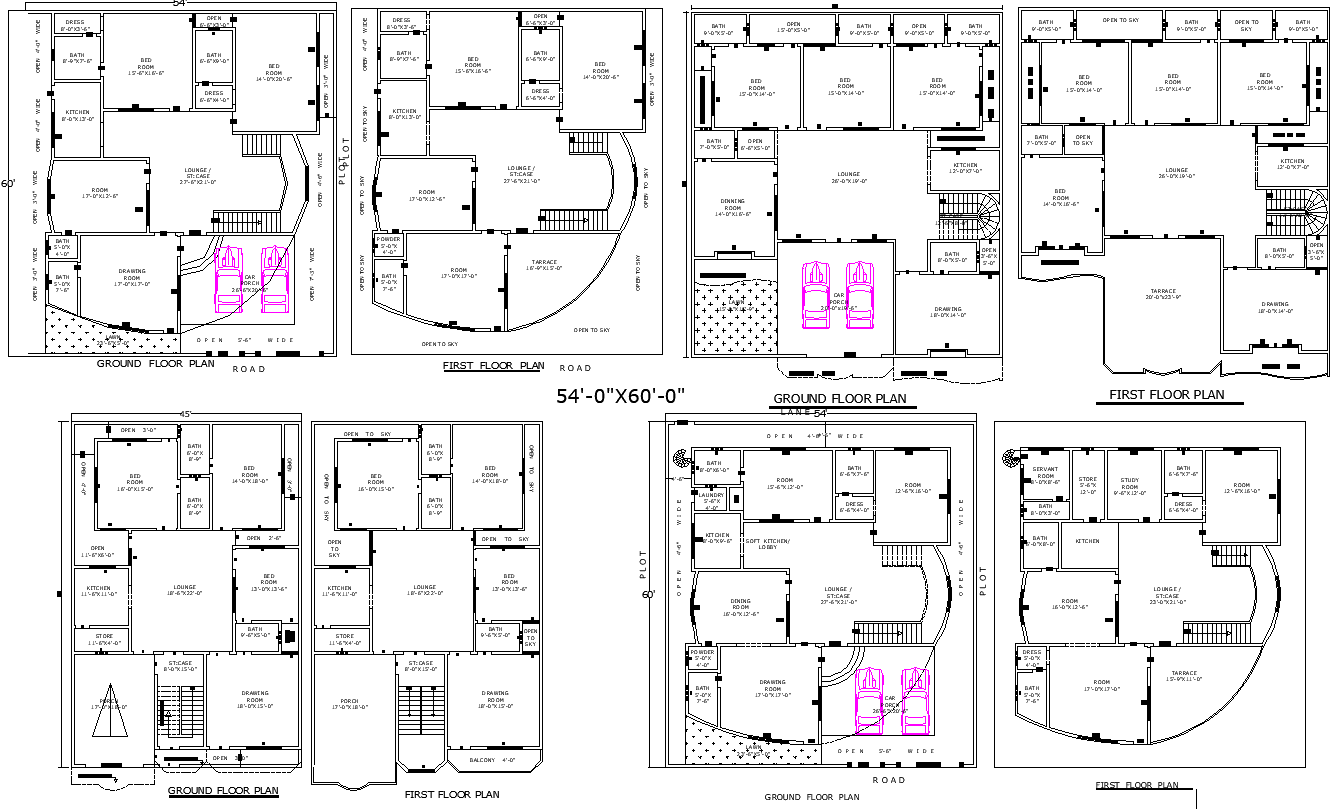54x60 Residential House Plans with four elegant AutoCAD file
Description
This collection of 54'x60' residential house floor plans features stylish layouts with functional zoning, car parking space, open-to-sky areas, and spacious lounges. These multi-level designs are ideal for urban families seeking both aesthetics and comfort in medium-sized plots.


